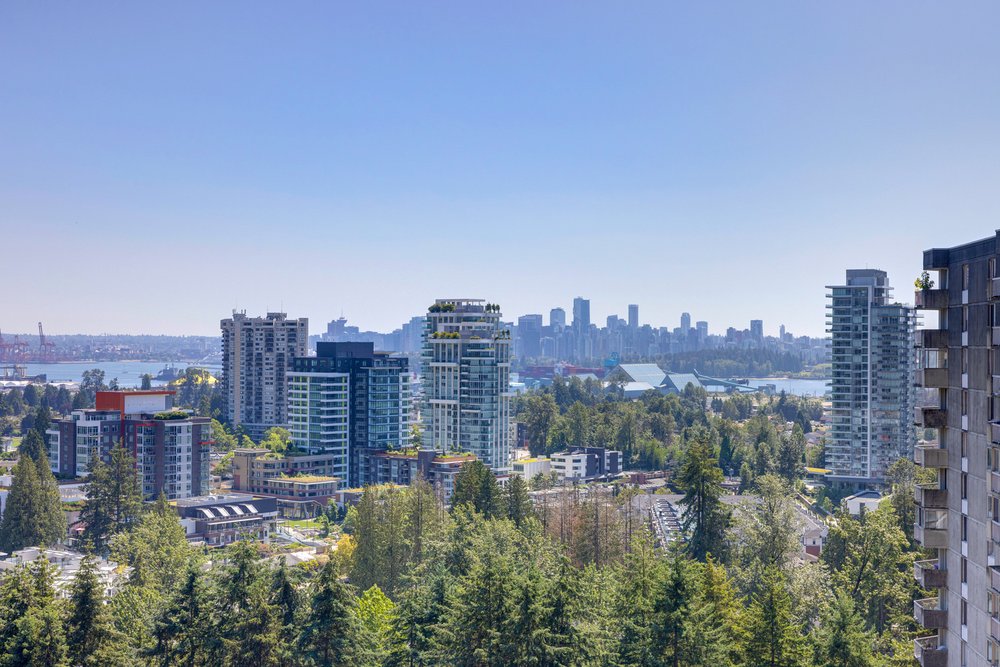Mortgage Calculator
1710 2016 Fullerton Avenue, North Vancouver
The most requested Studio floor plan in Woodcroft! With this 17th floor outlook, this suite has direct city skyline views from the dining area window. Main windows face east with morning sun and angled views to the Burnaby skyline. Great views of the newly rebuilt Woodcroft centre gardens. Some updates in past years but ready for your renovation plan and priced accordingly. These suites are perfect for a first buyer or investor. Building has many infrastructure upgrades including roof replacement, hot and cold water plumbing replacement, elevator rebuilding & current swimming pool upgrading is underway. These suites on higher floors are seldom available & this unit has not been on the market since 1984. 24/7 manned security Agents please read Realtor Comments before requesting a showing.
Taxes (2024): $1,159.24
Amenities
Features
Site Influences
| MLS® # | R2905972 |
|---|---|
| Dwelling Type | Apartment Unit |
| Home Style | Multi Family,Residential Attached |
| Year Built | 1973 |
| Fin. Floor Area | 531 sqft |
| Finished Levels | 1 |
| Bedrooms | 0 |
| Bathrooms | 1 |
| Taxes | $ 1159 / 2024 |
| Outdoor Area | Balcony |
| Water Supply | Public |
| Maint. Fees | $392 |
| Heating | Baseboard, Hot Water |
|---|---|
| Construction | Concrete,Concrete (Exterior),Mixed (Exterior) |
| Foundation | Concrete Perimeter |
| Basement | None |
| Roof | Torch-On |
| Floor Finish | Mixed |
| Fireplace | 0 , |
| Parking | Underground |
| Parking Total/Covered | 1 / 1 |
| Parking Access | Underground |
| Exterior Finish | Concrete,Concrete (Exterior),Mixed (Exterior) |
| Title to Land | Freehold Strata |
Rooms
| Floor | Type | Dimensions |
|---|---|---|
| Main | Living Room | 19''5 x 11''9 |
| Main | Dining Room | 11''9 x 6''6 |
| Main | Kitchen | 7''5 x 6''6 |
Bathrooms
| Floor | Ensuite | Pieces |
|---|---|---|
| Main | N | 4 |












