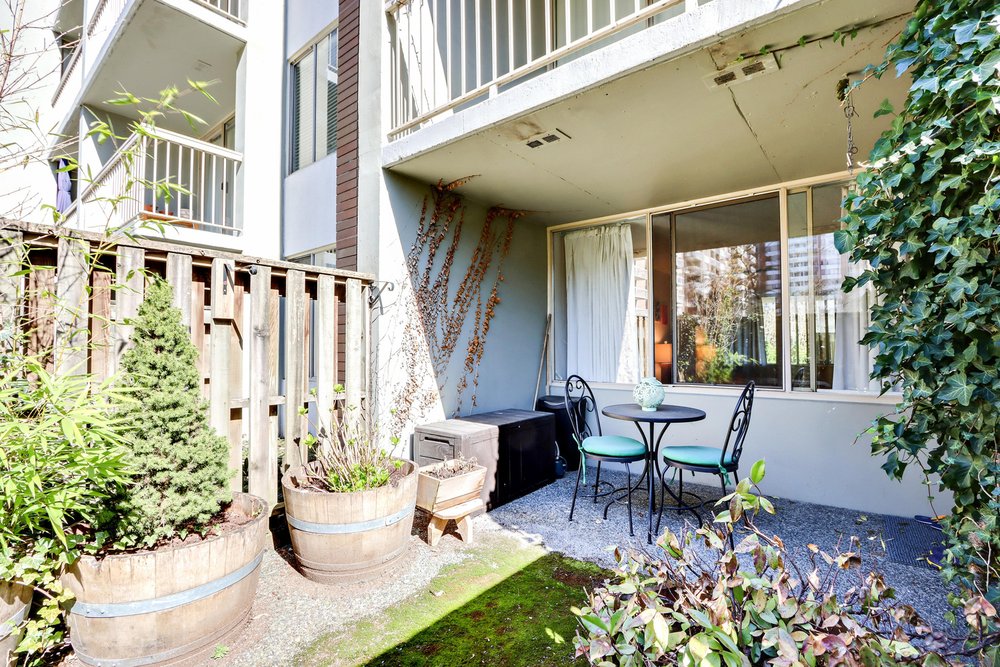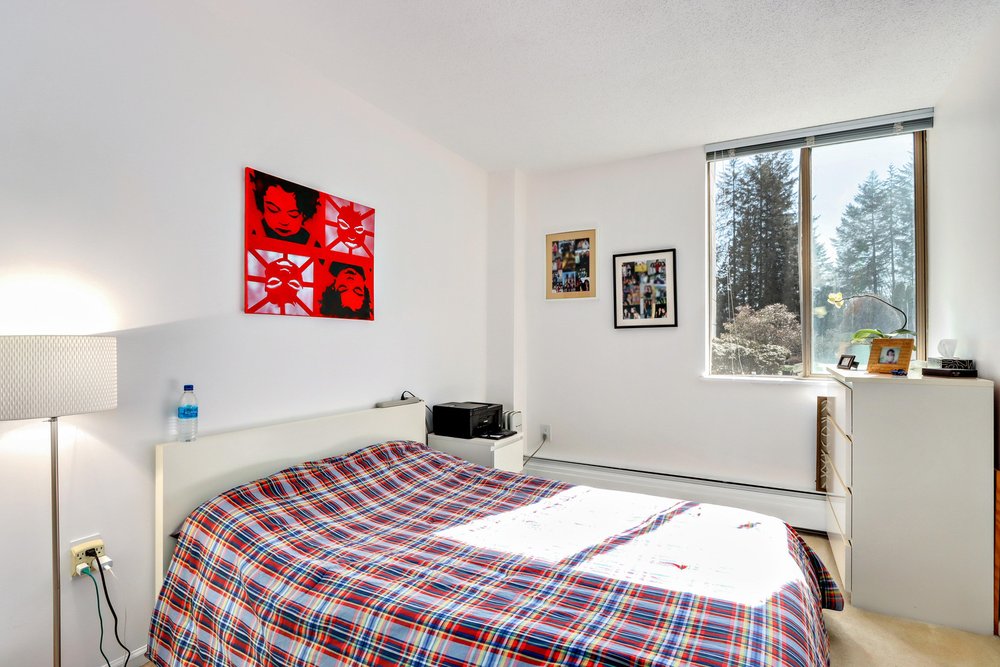Mortgage Calculator
109 2008 Fullerton Avenue, North Vancouver
Great value in this s/w corner two bedroom in Woodcroft's sought after Seymour building. Yes it's ground floor but with the s/w exposure it gets loads of sun and ambient light! Spacious floor plan with "L" shaped living and dining room for maximum flexibility with your furnishings. Partial updates and well maintained by caring tenant. This building is one of the most updated buildings in Woodcroft. Recent roof replacement, hot and cold water plumbing replacement, elevator rebuilding and exterior concrete spalling repairs all done and paid for! This building is perfect for a first time buyer who wants to move in and not worry about upcoming special levies in the near future. Underground parkade membrane project means new garden area around this suite.
Taxes (2023): $1,485.14
Amenities
Features
Site Influences
| MLS® # | R2861405 |
|---|---|
| Dwelling Type | Apartment Unit |
| Home Style | Multi Family,Residential Attached |
| Year Built | 1977 |
| Fin. Floor Area | 844 sqft |
| Finished Levels | 1 |
| Bedrooms | 2 |
| Bathrooms | 1 |
| Taxes | $ 1485 / 2023 |
| Outdoor Area | Patio |
| Water Supply | Public |
| Maint. Fees | $581 |
| Heating | Baseboard, Hot Water |
|---|---|
| Construction | Concrete,Concrete (Exterior) |
| Foundation | Concrete Perimeter |
| Basement | None |
| Roof | Torch-On |
| Floor Finish | Mixed |
| Fireplace | 0 , |
| Parking | Underground |
| Parking Total/Covered | 1 / 1 |
| Parking Access | Underground |
| Exterior Finish | Concrete,Concrete (Exterior) |
| Title to Land | Freehold Strata |
Rooms
| Floor | Type | Dimensions |
|---|---|---|
| Main | Living Room | 18'' x 10'' |
| Main | Dining Room | 7'' x 7'' |
| Main | Kitchen | 7'' x 7'' |
| Main | Primary Bedroom | 12'' x 10'' |
| Main | Bedroom | 11'' x 9'' |
| Main | Storage | 9'' x 3'' |
Bathrooms
| Floor | Ensuite | Pieces |
|---|---|---|
| Main | N | 4 |










































