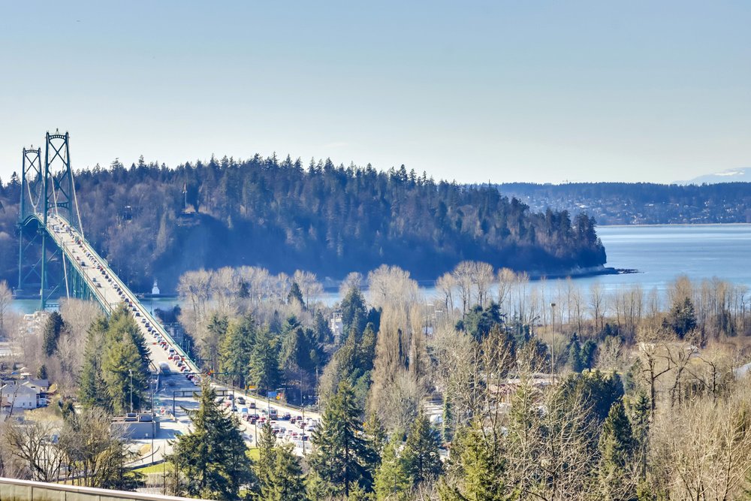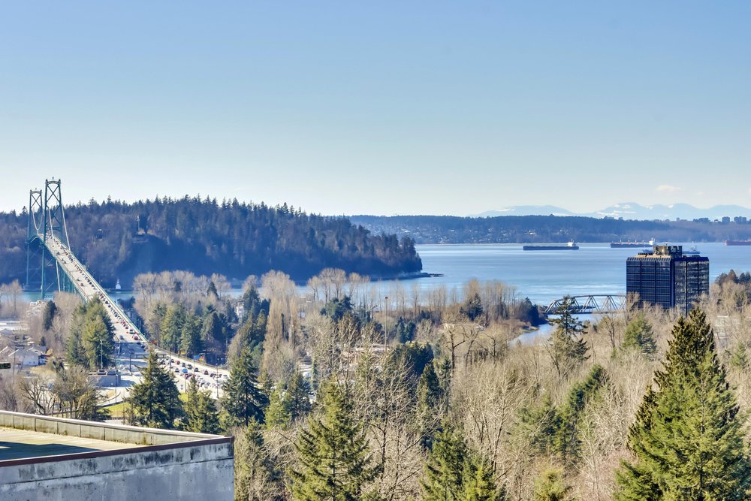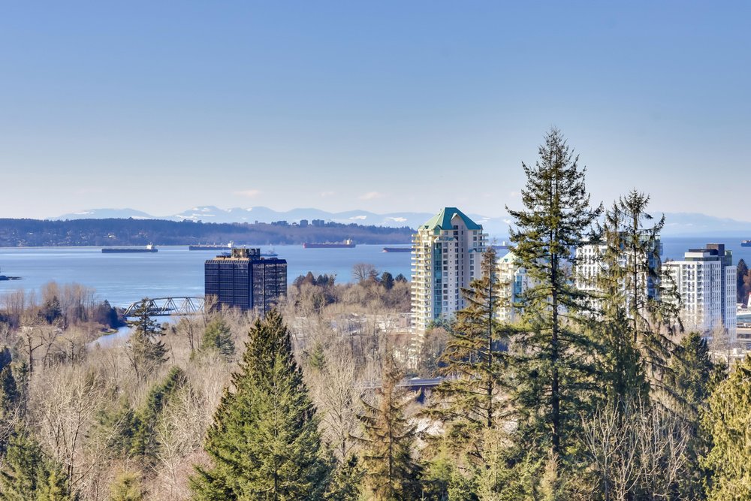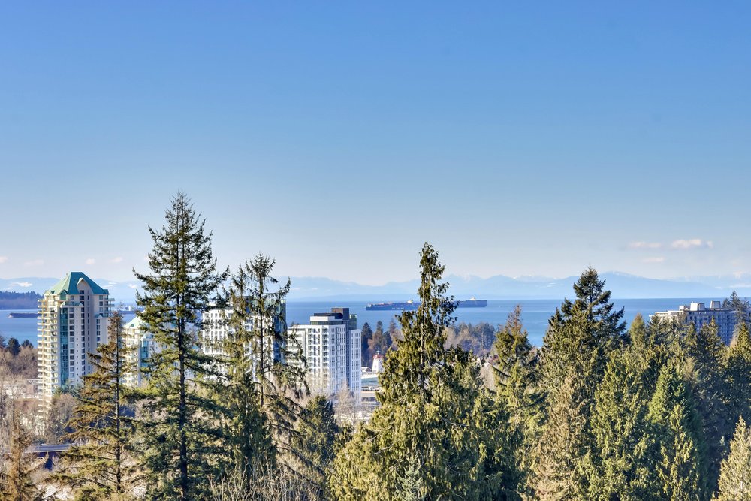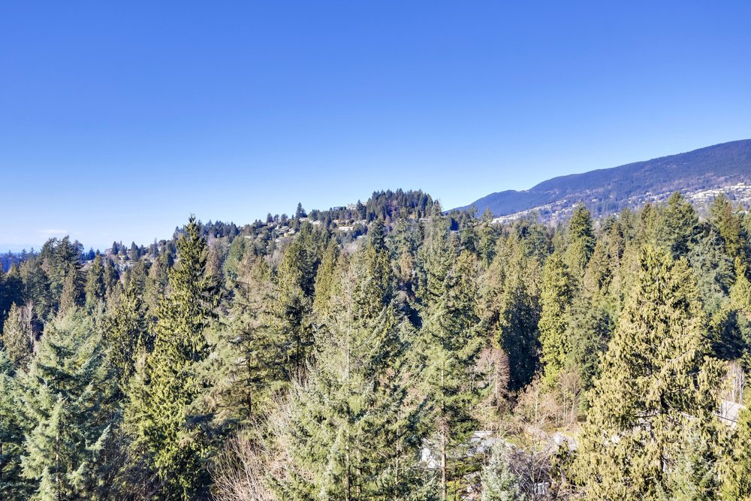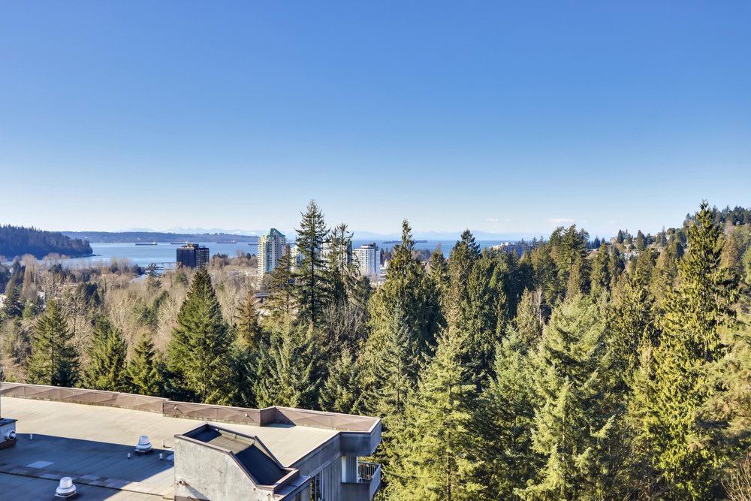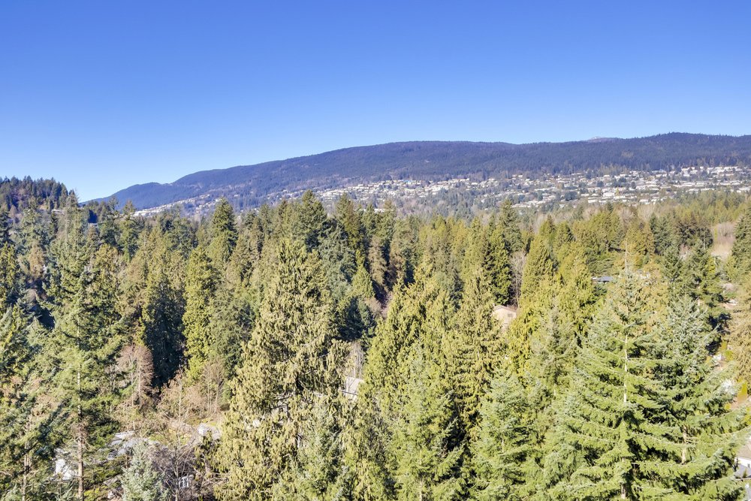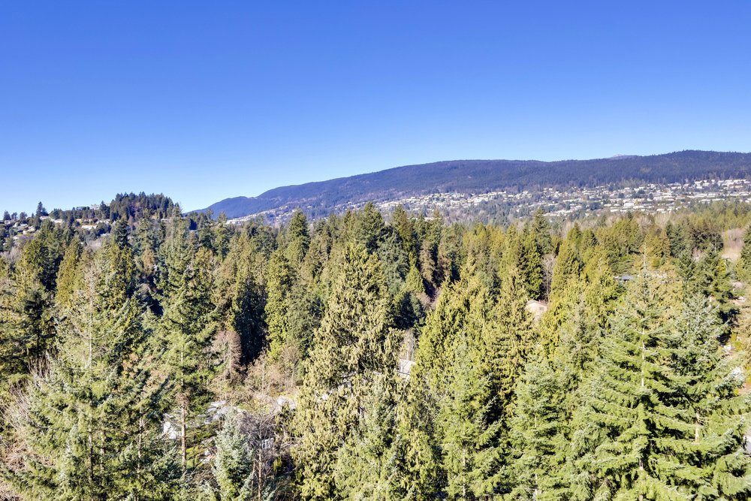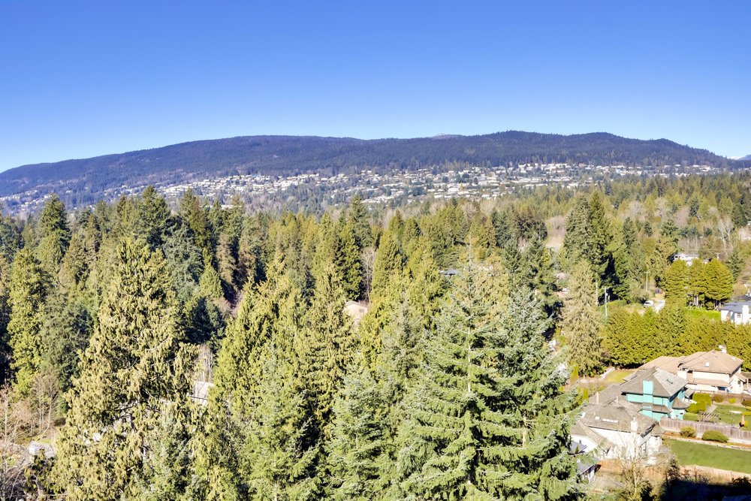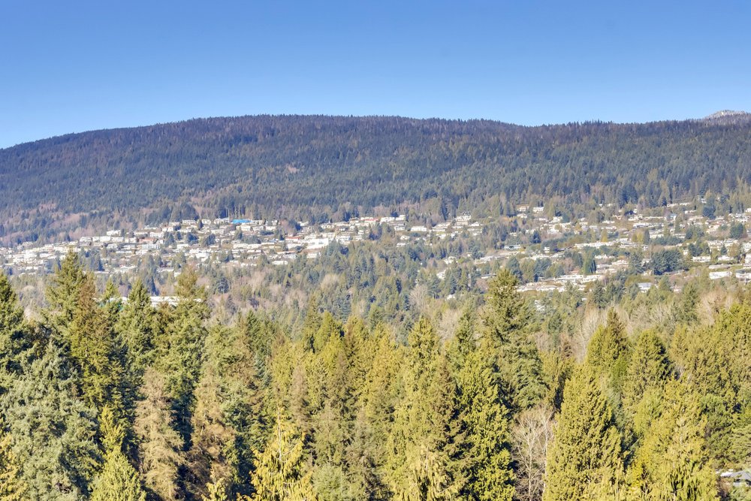Mortgage Calculator
1712 2016 Fullerton Avenue, North Vancouver
Outstanding west views to Vancouver Island, Stanley Park, English Bay & the Lions Gate Bridge. Loads of afternoon sun & beautiful sunsets with this 17th floor suite. Spacious floor plan over 700 square feet with bonus in-suite storage plus storage locker down. PLEASE NOTE: This suite is in original 1972 condition including the original yellow long shag carpet! Suite will require a total renovation & is priced accordingly. These floor plans are rarely available on higher floors with views. Woodcroft is located on 13 acres of grounds in North Vancouver's lower Capilano neighbourhood. 24/7 manned security & on site property management. Parkade repair project underway & paid by current owners. New Lions Gate Village development will have a community centre, grocery store & improved transit
Taxes (2021): $1,374.40
Amenities
Features
Site Influences
| MLS® # | R2656817 |
|---|---|
| Property Type | Residential Attached |
| Dwelling Type | Apartment Unit |
| Home Style | Inside Unit |
| Year Built | 1973 |
| Fin. Floor Area | 709 sqft |
| Finished Levels | 1 |
| Bedrooms | 1 |
| Bathrooms | 1 |
| Taxes | $ 1374 / 2021 |
| Outdoor Area | Balcony(s) |
| Water Supply | City/Municipal |
| Maint. Fees | $460 |
| Heating | Baseboard, Hot Water |
|---|---|
| Construction | Concrete |
| Foundation | |
| Basement | None |
| Roof | Torch-On |
| Floor Finish | Mixed |
| Fireplace | 0 , |
| Parking | Garage; Underground |
| Parking Total/Covered | 1 / 1 |
| Exterior Finish | Brick,Concrete |
| Title to Land | Freehold Strata |
Rooms
| Floor | Type | Dimensions |
|---|---|---|
| Main | Living Room | 12'0 x 20'6 |
| Main | Dining Room | 7'0 x 8'0 |
| Main | Kitchen | 6'6 x 7'5 |
| Main | Bedroom | 10'0 x 15'0 |
Bathrooms
| Floor | Ensuite | Pieces |
|---|---|---|
| Main | N | 4 |













