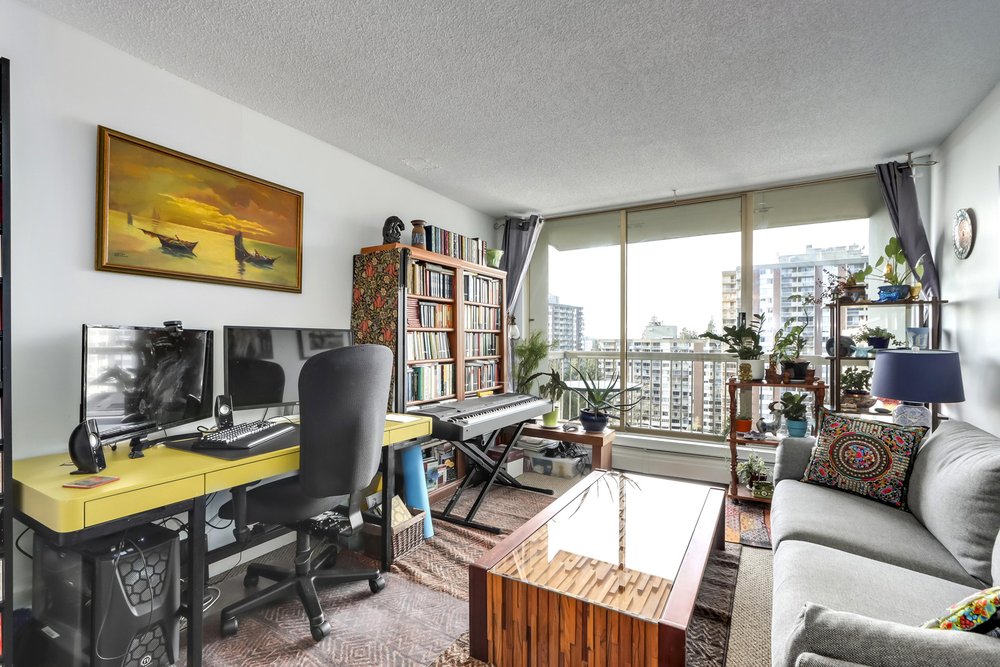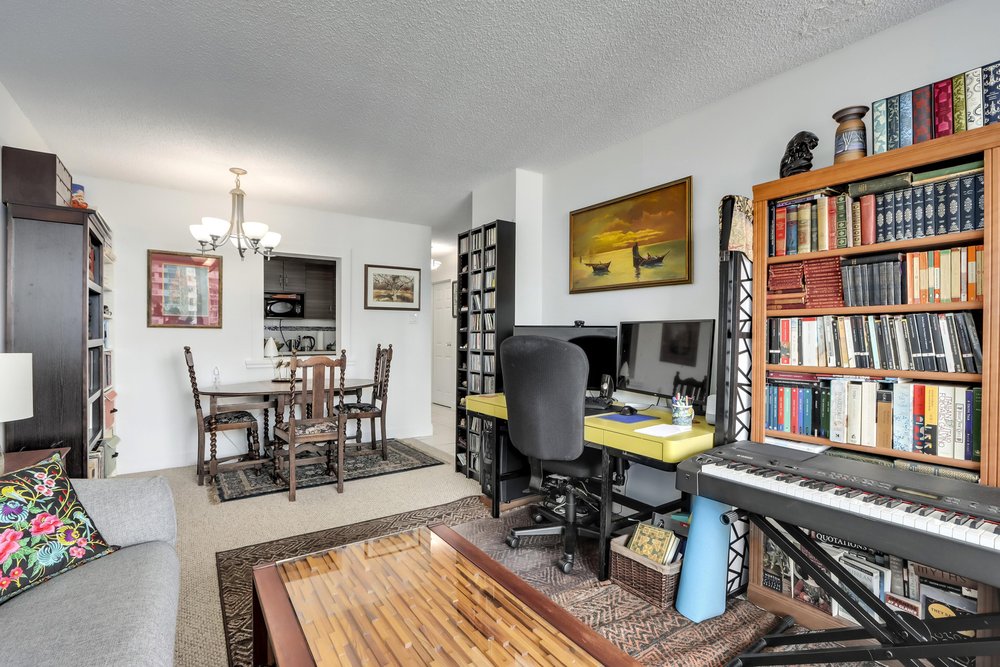Mortgage Calculator
1310 2008 Fullerton Avenue, North Vancouver
Rarely available "10" floor plan in Woodcroft's sought after Seymour building. 13th floor views to Stanley Park, English Bay and Lions Gate Bridge. Loads of afternoon sun. This suite is the largest one bedroom unit in the building and features the balcony in front of the living room for maximum windows and ambient lighting. The floor plan also has the unique spacious kitchen and in-suite storage. Fully renovated to a high standard and maintained in excellent condition by a caring resident. Building has many infrastructure upgrades and a pro-active strata council. The new Lions Gate Village development is a 5 minute walk away and features a community centre, shops and services, enhanced transit for downtown commuters and a grocery store. 23/7 manned security for peace of mind.
Taxes (2021): $1,244.36
Amenities
Features
| MLS® # | R2645450 |
|---|---|
| Property Type | Residential Attached |
| Dwelling Type | Apartment Unit |
| Home Style | Inside Unit |
| Year Built | 1977 |
| Fin. Floor Area | 613 sqft |
| Finished Levels | 1 |
| Bedrooms | 1 |
| Bathrooms | 1 |
| Taxes | $ 1244 / 2021 |
| Outdoor Area | Balcony(s) |
| Water Supply | City/Municipal |
| Maint. Fees | $402 |
| Heating | Baseboard, Hot Water |
|---|---|
| Construction | Concrete |
| Foundation | |
| Basement | None |
| Roof | Torch-On |
| Floor Finish | Mixed |
| Fireplace | 0 , |
| Parking | Garage; Underground |
| Parking Total/Covered | 1 / 1 |
| Parking Access | Front |
| Exterior Finish | Brick,Concrete |
| Title to Land | Freehold Strata |
Rooms
| Floor | Type | Dimensions |
|---|---|---|
| Main | Living Room | 12' x 11' |
| Main | Dining Room | 9' x 7' |
| Main | Kitchen | 10' x 7' |
| Main | Master Bedroom | 12' x 10' |
| Main | Storage | 5' x 3' |
Bathrooms
| Floor | Ensuite | Pieces |
|---|---|---|
| Main | N | 4 |









































