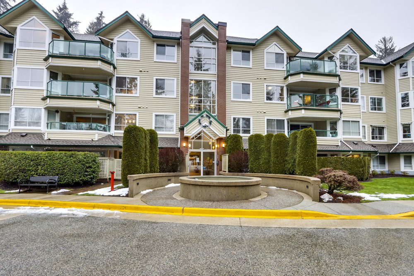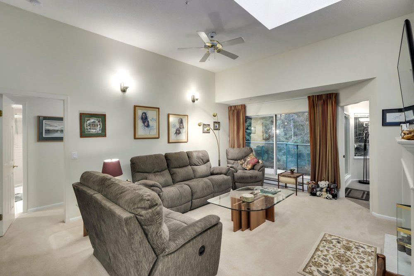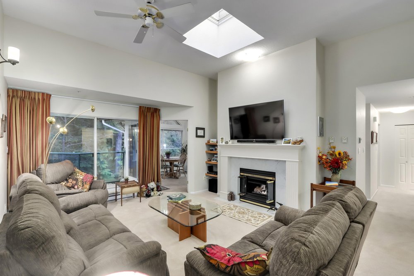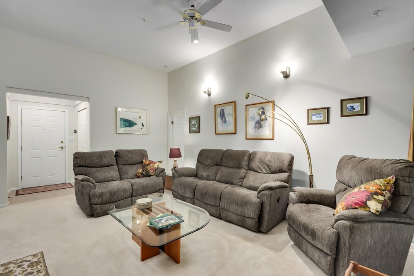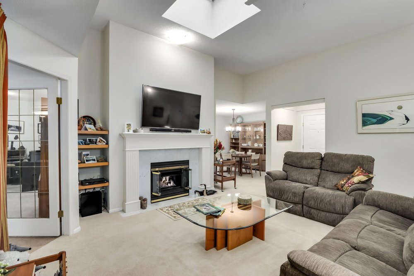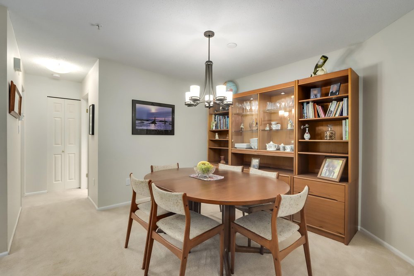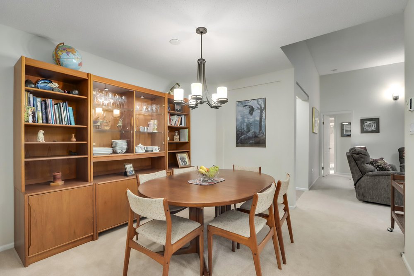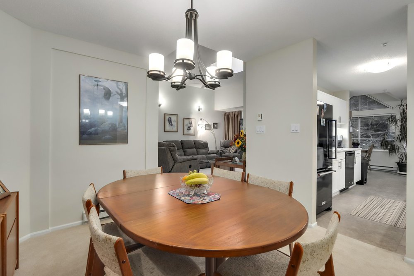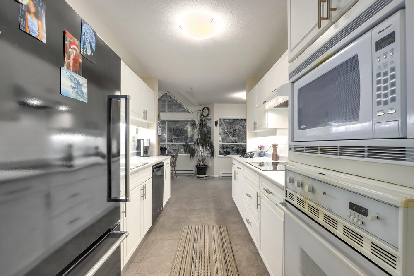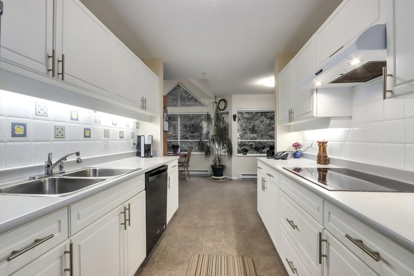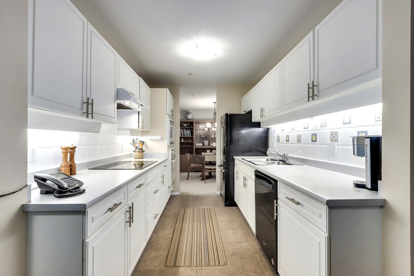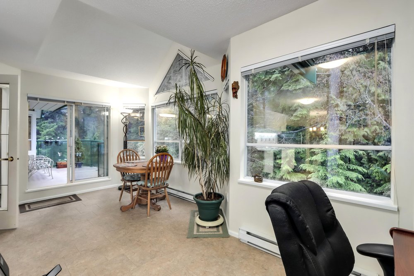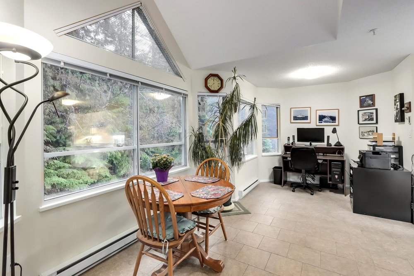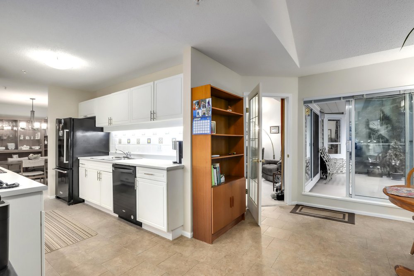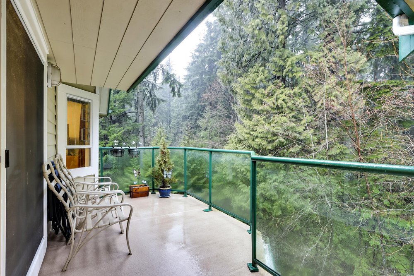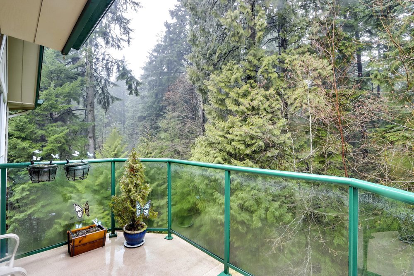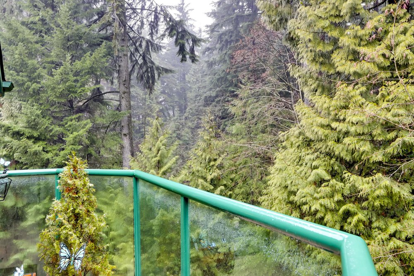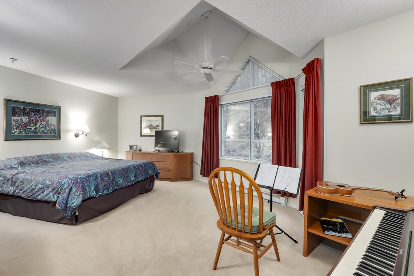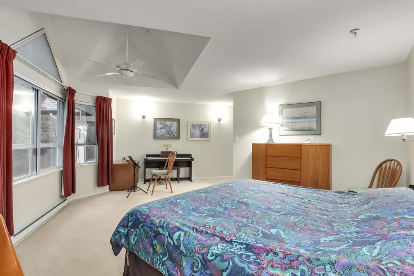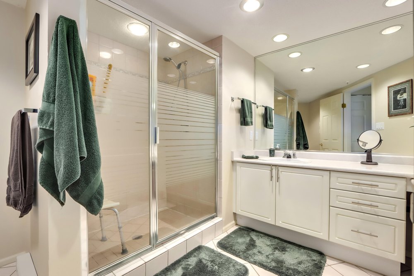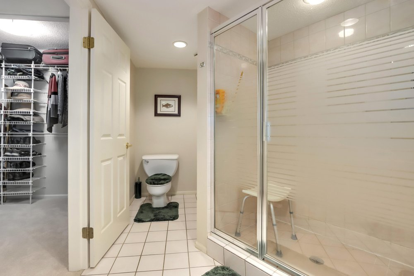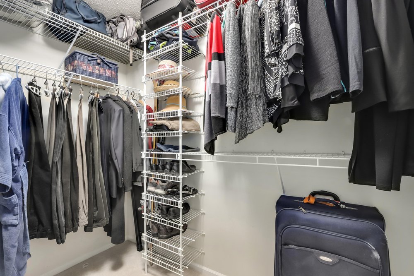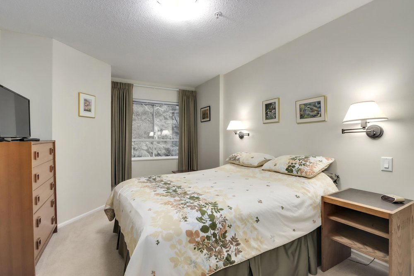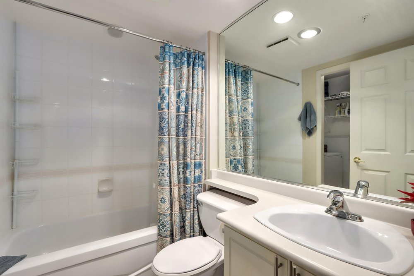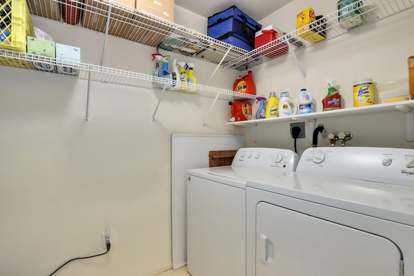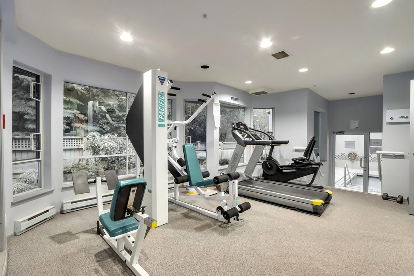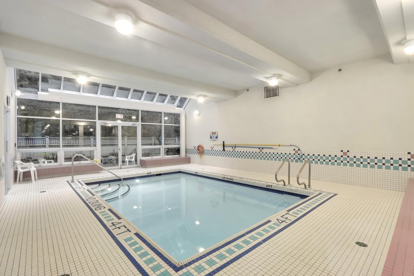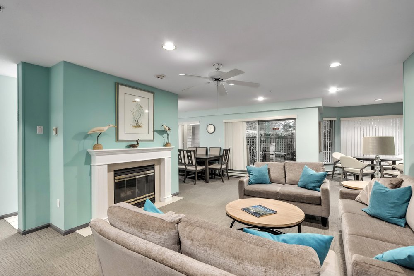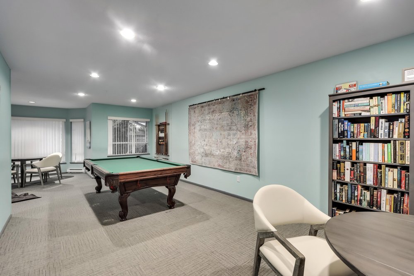Mortgage Calculator
406 3680 Banff Court, North Vancouver
Rarely offered top floor suite in sought after Parkgate Manor. Private & quiet side of the building with views to the greenbelt. Partial updates and maintained in immaculate condition by meticulous owners. You'll love the spacious floor plan with vaulted ceilings in the family room & master bedroom. The living room features 11 foot ceilings & a skylight for natural lighting. Generous room sizes perfect for those "house sized" furnishings. The Strata complex is extremely well maintained to a high standard and might be the most well maintained Strata complex on the North Shore! Convenient storage unit just steps from your front door on the same floor. The recreation facilities are a short elevator ride away in this building. Bring your indoor cats! Two parking stalls for extra convenience.
Taxes (2021): $3,991.20
Amenities
Features
Site Influences
| MLS® # | R2643197 |
|---|---|
| Property Type | Residential Attached |
| Dwelling Type | Apartment Unit |
| Home Style | Upper Unit |
| Year Built | 1992 |
| Fin. Floor Area | 1492 sqft |
| Finished Levels | 1 |
| Bedrooms | 2 |
| Bathrooms | 2 |
| Taxes | $ 3991 / 2021 |
| Outdoor Area | Balcony(s) |
| Water Supply | City/Municipal |
| Maint. Fees | $527 |
| Heating | Baseboard, Electric |
|---|---|
| Construction | Frame - Wood |
| Foundation | |
| Basement | None |
| Roof | Other |
| Floor Finish | Mixed |
| Fireplace | 1 , Gas - Natural |
| Parking | Garage; Underground,Visitor Parking |
| Parking Total/Covered | 2 / 2 |
| Parking Access | Front |
| Exterior Finish | Brick,Wood |
| Title to Land | Freehold Strata |
Rooms
| Floor | Type | Dimensions |
|---|---|---|
| Main | Living Room | 17'8 x 15'1 |
| Main | Dining Room | 11'5 x 11'0 |
| Main | Kitchen | 10'10 x 8'0 |
| Main | Family Room | 11'2 x 10'2 |
| Main | Eating Area | 8'4 x 6'10 |
| Main | Master Bedroom | 17'2 x 14'10 |
| Main | Walk-In Closet | 13'5 x 10'6 |
| Main | Bedroom | 14'0 x 10'10 |
| Main | Laundry | 10'0 x 5'1 |
| Main | Foyer | 5'2 x 4'6 |
Bathrooms
| Floor | Ensuite | Pieces |
|---|---|---|
| Main | Y | 3 |
| Main | N | 4 |































