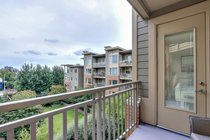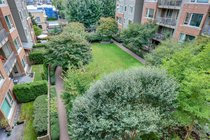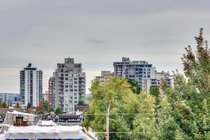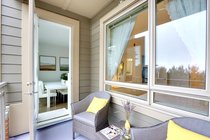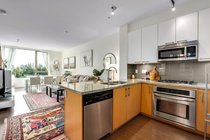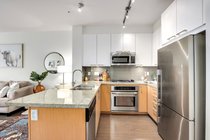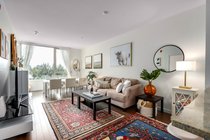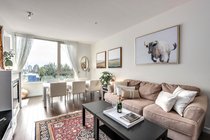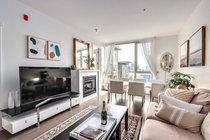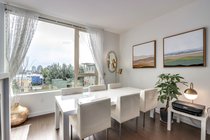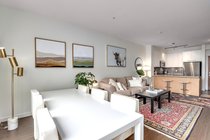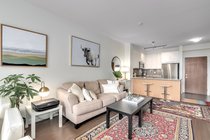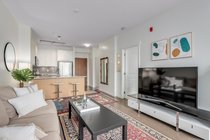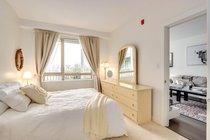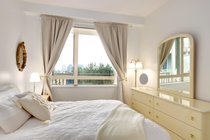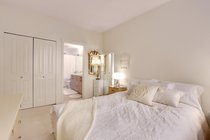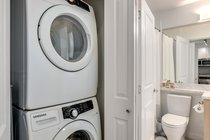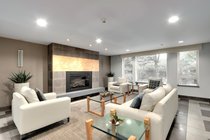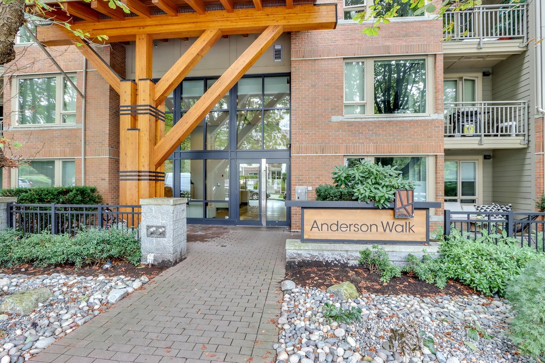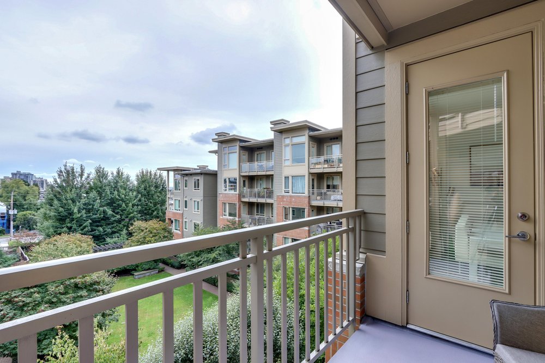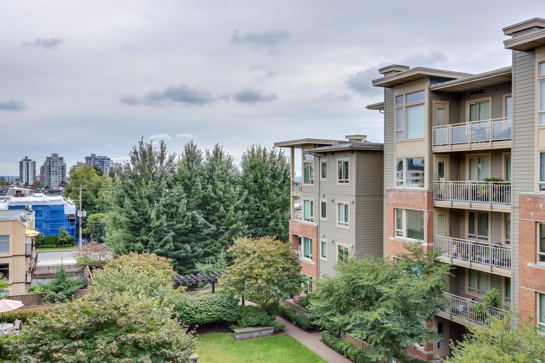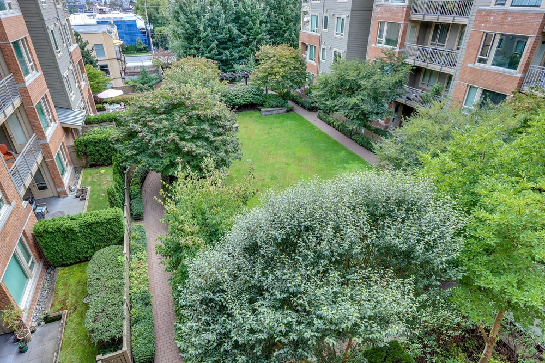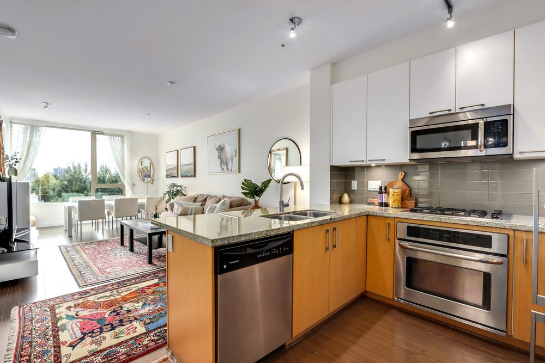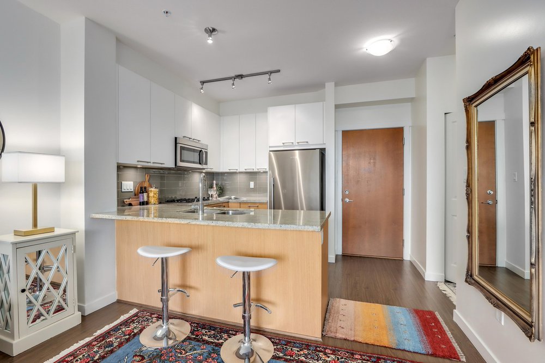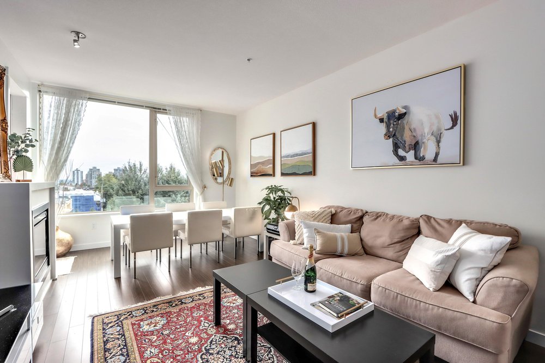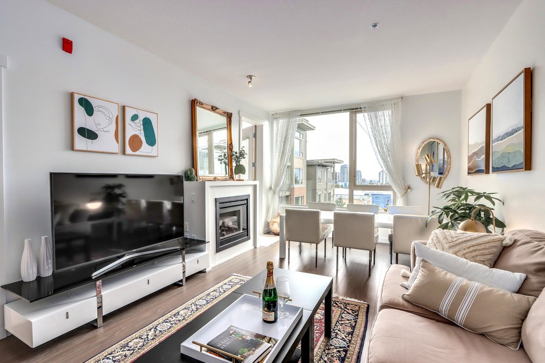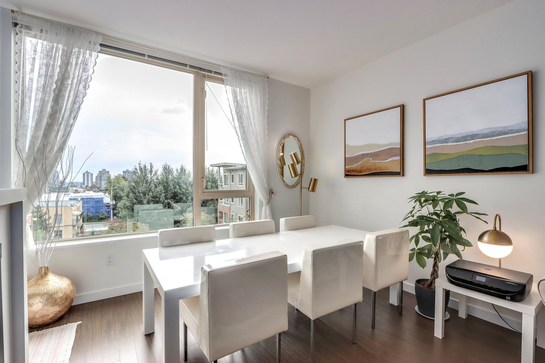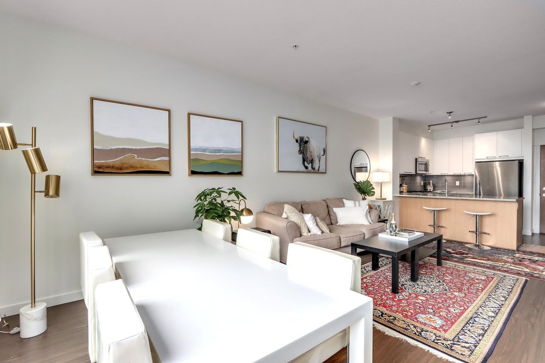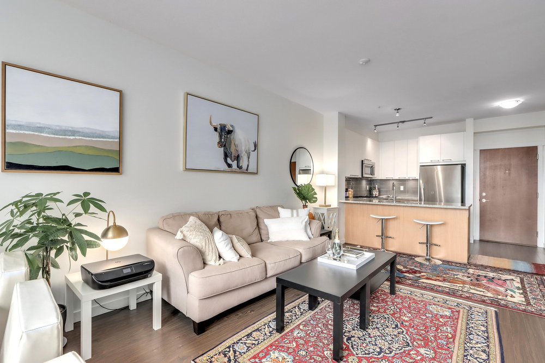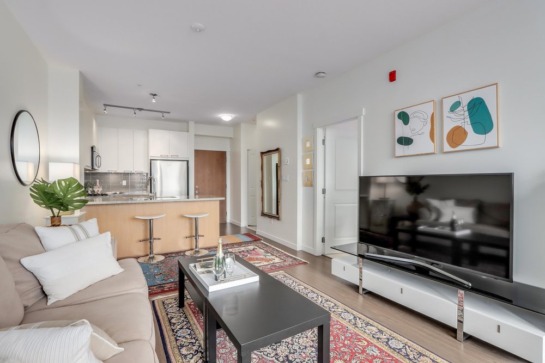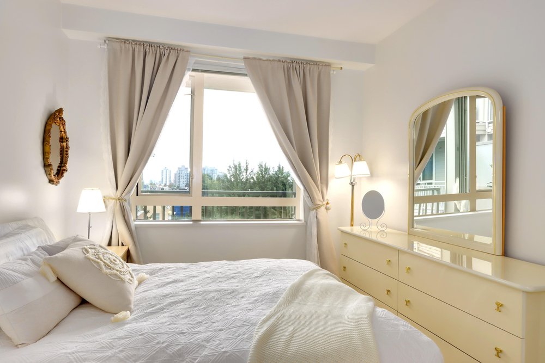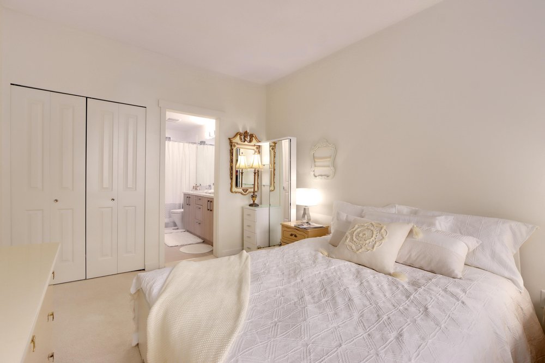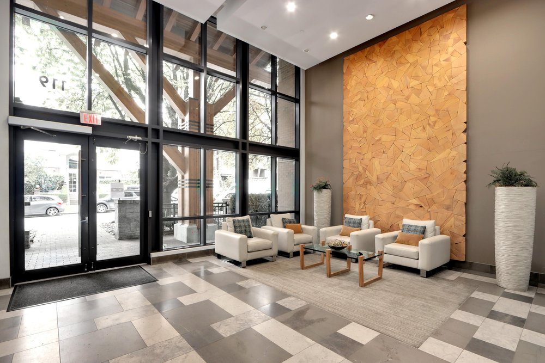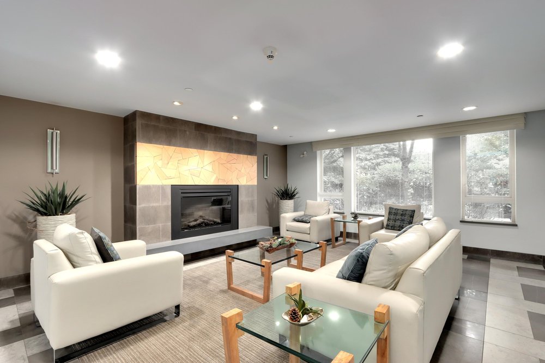Mortgage Calculator
427 119 W 22nd Street, North Vancouver
Anderson Walk, one of Central Lonsdale's most sought after buildings! South facing one bedroom with loads of sun and ambient light. Overlooking the centre courtyard this suite has been meticulously maintained by a caring resident owner and shows like new. Over 650 square feet but feels more spacious due to the nine foot ceilings. Radiant in floor heat and electric fireplace keeps you warm on the coldest days. Open kitchen plan with new light upper cabinets doors, stainless steel appliances, granite counters and gas cooktop for the chefs. Bring your dog AND your cat, two pets allowed. Rentals allowed. You'll love the location, just steps to shopping, transit and restaurants. Enjoy the exercise room, party room and guest suite available. Newly installed EV charging in the building.
Taxes (2021): $1,921.22
Amenities
Features
Site Influences
| MLS® # | R2624288 |
|---|---|
| Property Type | Residential Attached |
| Dwelling Type | Apartment Unit |
| Home Style | Inside Unit,Upper Unit |
| Year Built | 2012 |
| Fin. Floor Area | 655 sqft |
| Finished Levels | 1 |
| Bedrooms | 1 |
| Bathrooms | 1 |
| Taxes | $ 1921 / 2021 |
| Outdoor Area | Balcony(s) |
| Water Supply | City/Municipal |
| Maint. Fees | $308 |
| Heating | Natural Gas, Radiant |
|---|---|
| Construction | Frame - Wood |
| Foundation | |
| Basement | None |
| Roof | Other |
| Floor Finish | Laminate, Mixed |
| Fireplace | 1 , Electric |
| Parking | Garage Underbuilding |
| Parking Total/Covered | 1 / 1 |
| Exterior Finish | Brick,Mixed |
| Title to Land | Freehold Strata |
Rooms
| Floor | Type | Dimensions |
|---|---|---|
| Main | Living Room | 11'9 x 13'8 |
| Main | Dining Room | 11'9 x 7'6 |
| Main | Kitchen | 7'11 x 9'3 |
| Main | Bedroom | 10'0 x 12'5 |
| Main | Foyer | 3'7 x 8'9 |
Bathrooms
| Floor | Ensuite | Pieces |
|---|---|---|
| Main | N | 5 |

