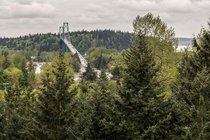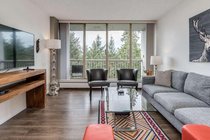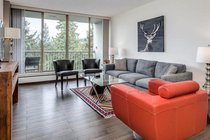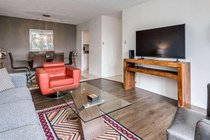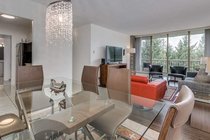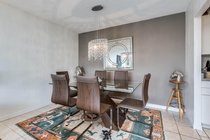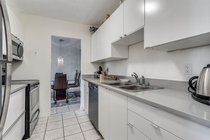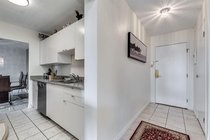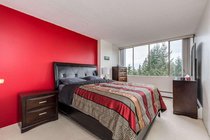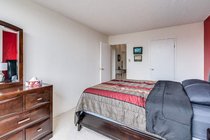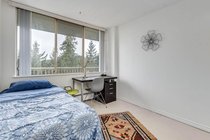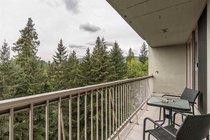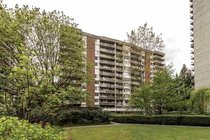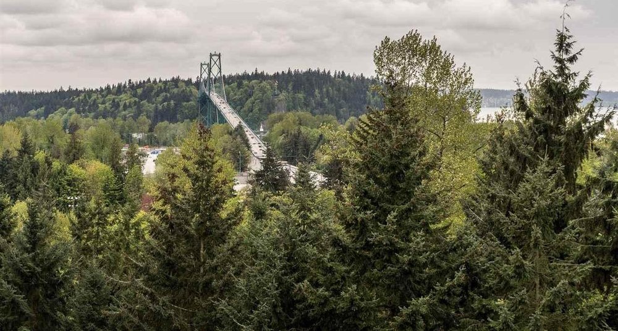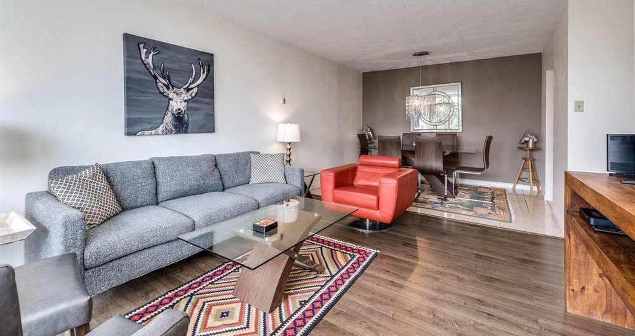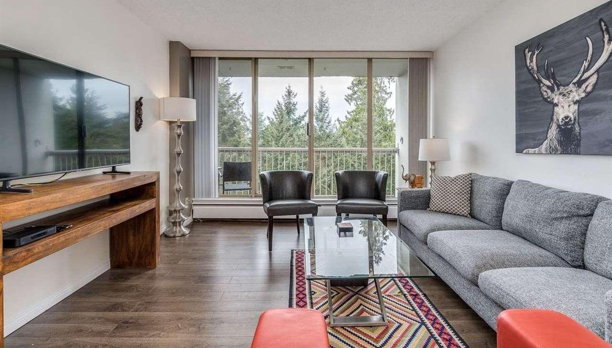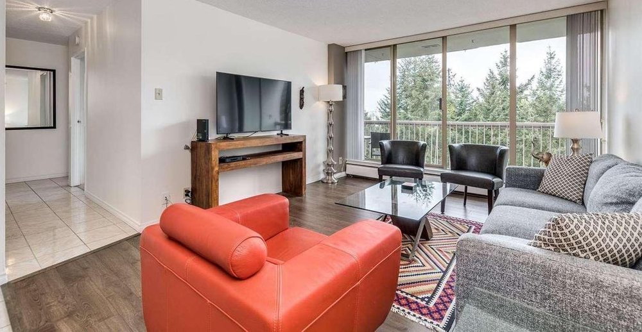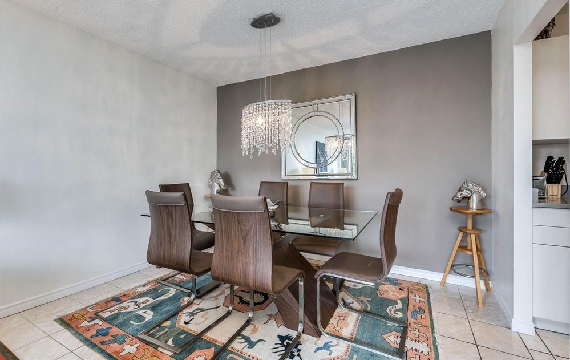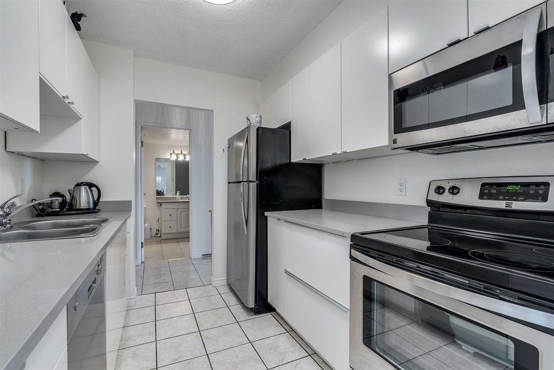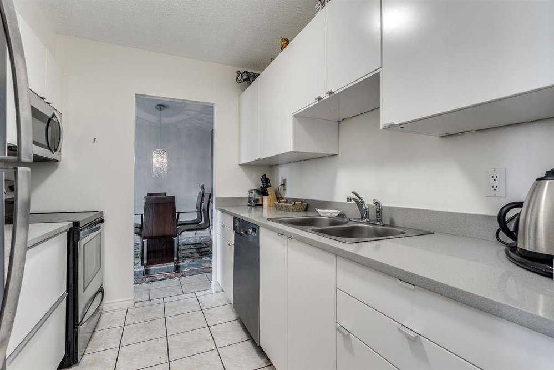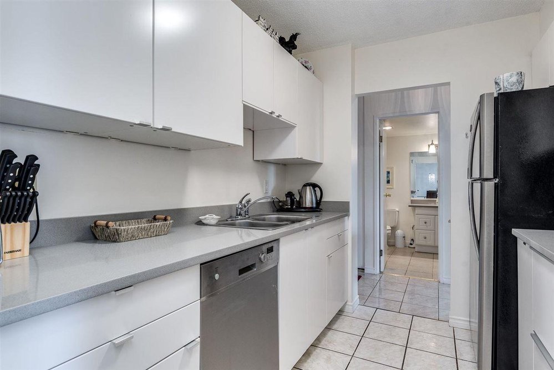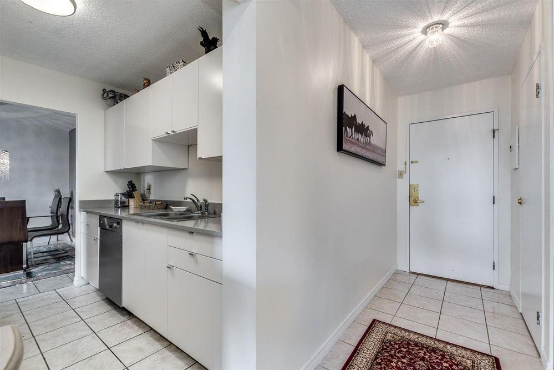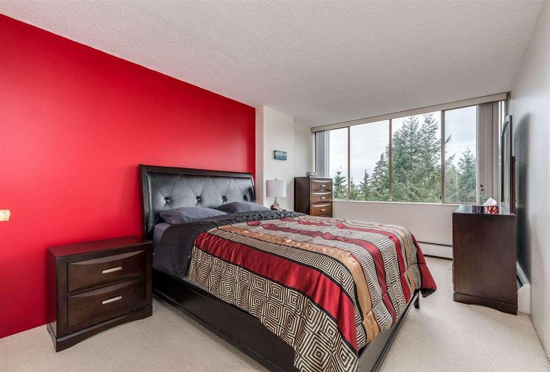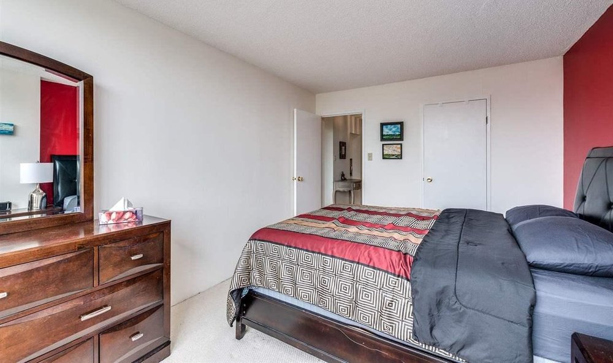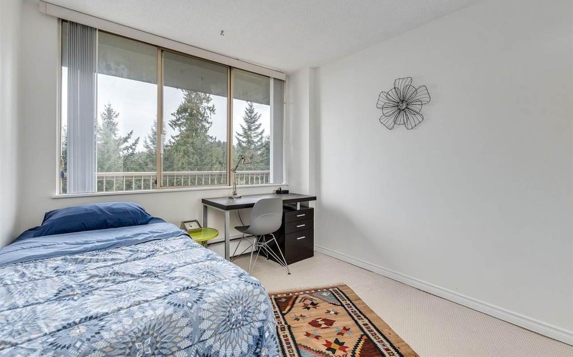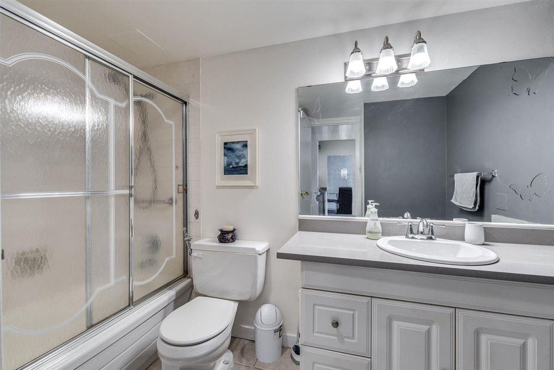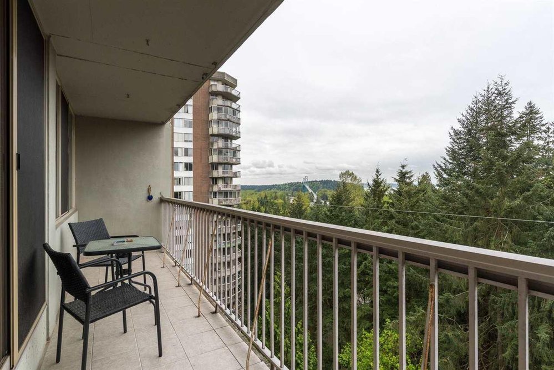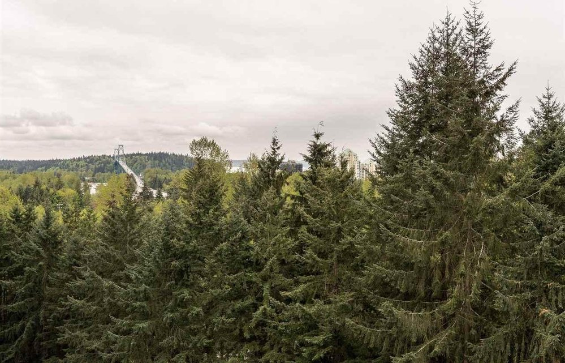Mortgage Calculator
1210 2020 Fullerton Avenue, North Vancouver
Beautiful, renovated West facing, bridge & sunset view suite in Woodcroft's Hollyburn building. Offering 2 bedrooms,1 bath & over 900 SQFT with a peaceful and private exposure that features a lovely treed outlook plus water and terrific Lions Gate Bridge, Stanley Park,+ sunset views. The suite offers thoughtful updates including a renovated kitchen with tile floors,& S/S appliances. The open-plan living/dining room includes floor-to-ceiling windows & sliders to a large balcony perfect for enjoying the sunset views. The master is a generous size & includes a WIC. Completing the home is a 2nd bdrm, flex room (great as a den or in-suite storage), and a bathroom. Rentals allowed. Terrific location steps to the upcoming Lions Gate Village amenities.
Taxes (2019): $1,747.34
Amenities
Features
Site Influences
| MLS® # | R2575707 |
|---|---|
| Property Type | Residential Attached |
| Dwelling Type | Apartment Unit |
| Home Style | Upper Unit |
| Year Built | 1975 |
| Fin. Floor Area | 908 sqft |
| Finished Levels | 1 |
| Bedrooms | 2 |
| Bathrooms | 1 |
| Taxes | $ 1747 / 2019 |
| Outdoor Area | Balcony(s) |
| Water Supply | City/Municipal |
| Maint. Fees | $454 |
| Heating | Baseboard, Hot Water |
|---|---|
| Construction | Concrete |
| Foundation | |
| Basement | None |
| Roof | Tar & Gravel |
| Floor Finish | Laminate, Mixed |
| Fireplace | 0 , None |
| Parking | Garage; Underground,Visitor Parking |
| Parking Total/Covered | 1 / 1 |
| Exterior Finish | Brick,Concrete,Glass |
| Title to Land | Freehold Strata |
Rooms
| Floor | Type | Dimensions |
|---|---|---|
| Main | Living Room | 14'0 x 11'0 |
| Main | Dining Room | 10'0 x 8'0 |
| Main | Kitchen | 9'0 x 7'0 |
| Main | Master Bedroom | 15'0 x 10'0 |
| Main | Bedroom | 9'0 x 9'0 |
| Main | Walk-In Closet | 4'0 x 4'0 |
| Main | Storage | 6'11 x 4'0 |
Bathrooms
| Floor | Ensuite | Pieces |
|---|---|---|
| Main | N | 4 |
