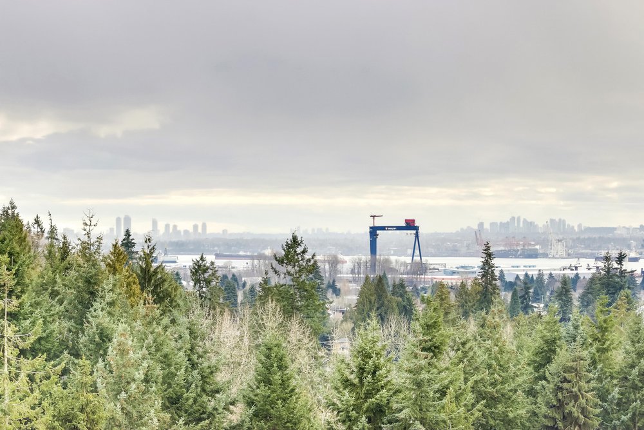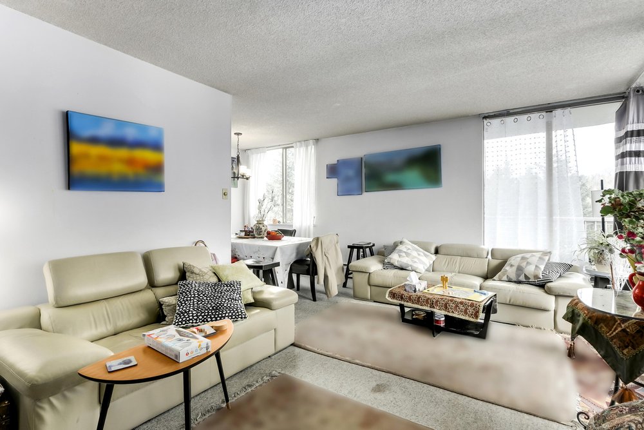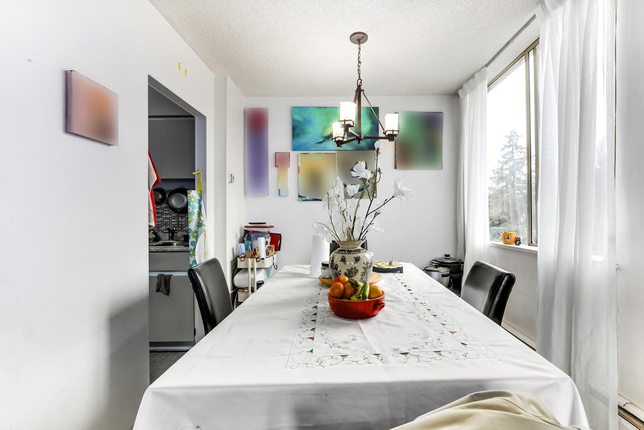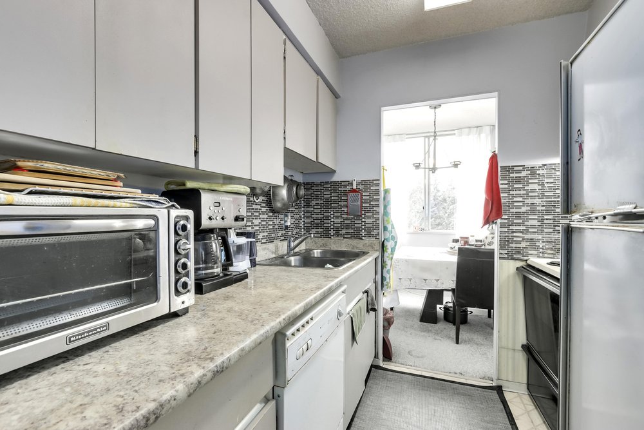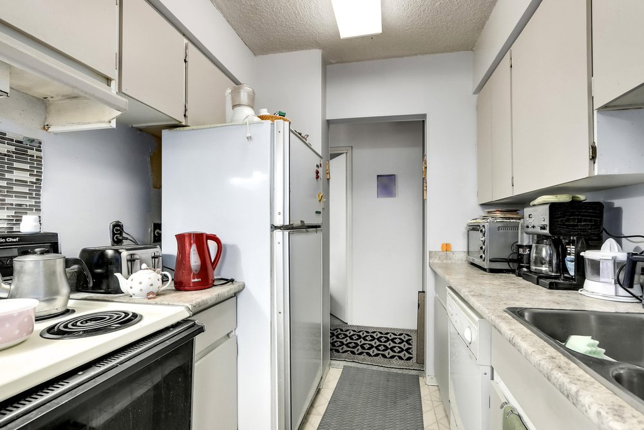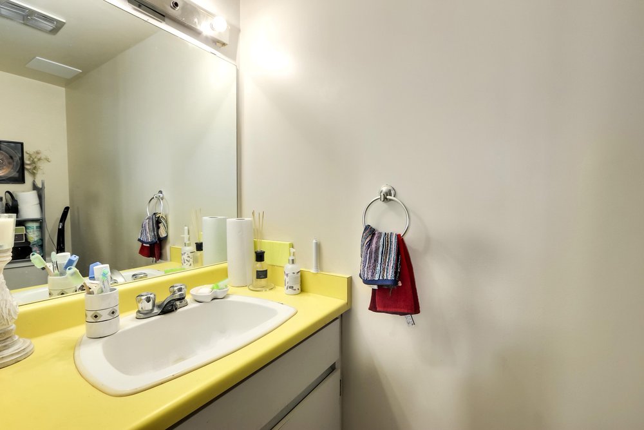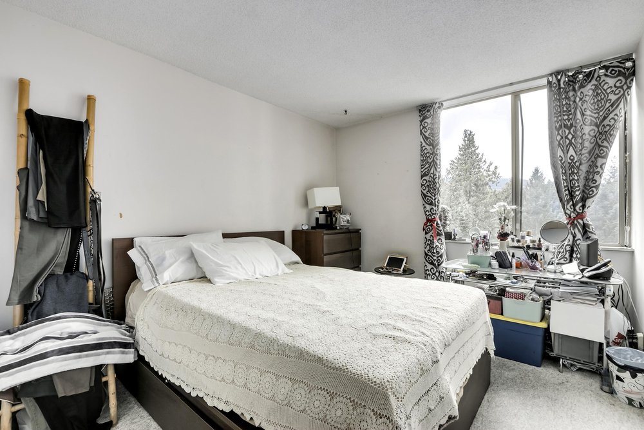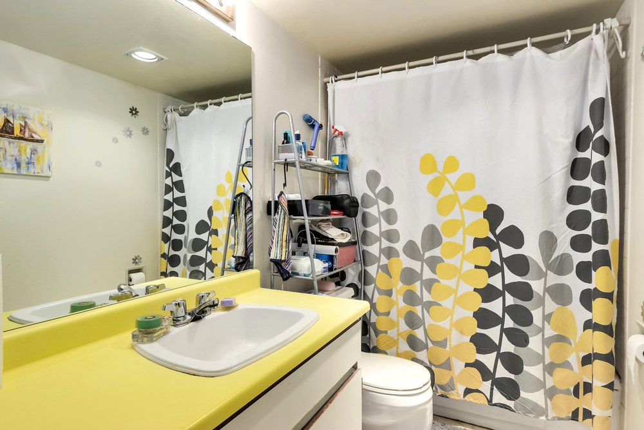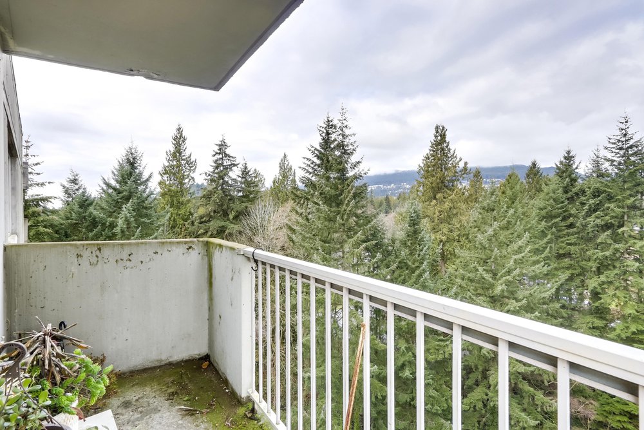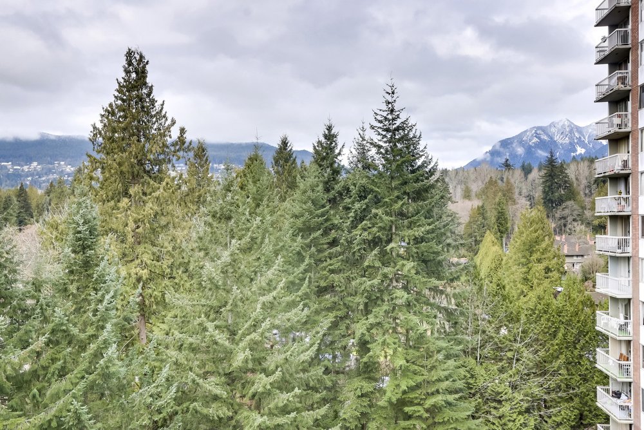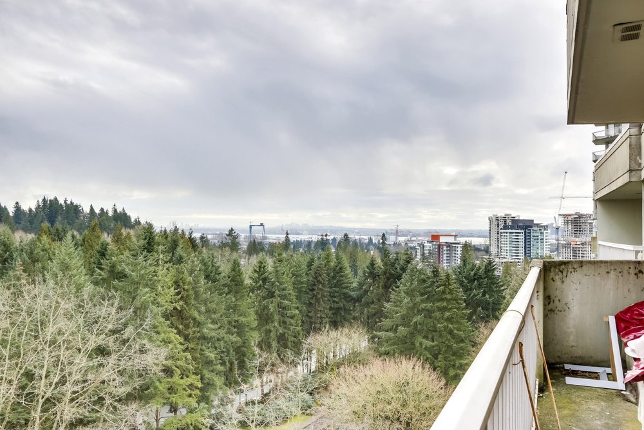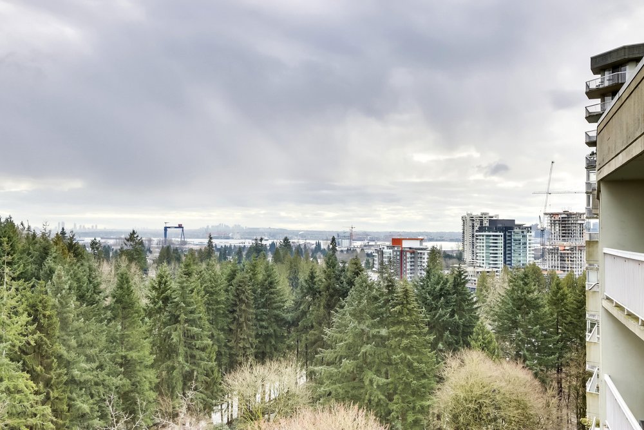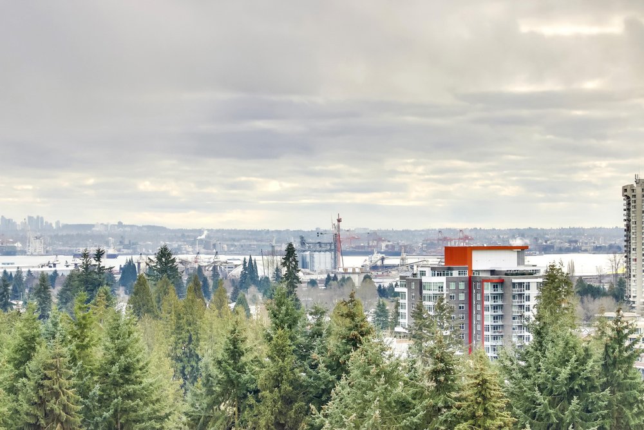Mortgage Calculator
1303 2020 Fullerton Avenue, North Vancouver
Rarely offered top floor two bedroom corner in Woodcroft's Hollyburn building. N/E corner for morning sun and angled views to Burnaby skyline and water. Suite needs a total renovation but is priced accordingly. Recent bylaw changes allow hardwood or laminate flooring throughout. Pet owners can bring their indoor cat! You can also bring your gas barbeque. Hollyburn building has recently replaced hot and cold water plumbing and completely rebuilt their elevators to a high standard. Woodcroft parkade project is going forward and the Sellers will pay the entire levy at Completion. Woodcroft is located on 13 acres of grounds in North Van's lower Capilano neighbourhood. On site property management and 24/7 manned security to enhance the lifestyle. Lions Gate Village development is steps away.
Taxes (2019): $1,838.07
Amenities
Features
Site Influences
| MLS® # | R2534425 |
|---|---|
| Property Type | Residential Attached |
| Dwelling Type | Apartment Unit |
| Home Style | Corner Unit |
| Year Built | 1975 |
| Fin. Floor Area | 965 sqft |
| Finished Levels | 1 |
| Bedrooms | 2 |
| Bathrooms | 2 |
| Taxes | $ 1838 / 2019 |
| Outdoor Area | Balcony(s) |
| Water Supply | City/Municipal |
| Maint. Fees | $488 |
| Heating | Baseboard, Hot Water |
|---|---|
| Construction | Concrete |
| Foundation | Concrete Perimeter |
| Basement | None |
| Roof | Torch-On |
| Floor Finish | Mixed |
| Fireplace | 0 , |
| Parking | Garage; Underground,Visitor Parking |
| Parking Total/Covered | 0 / 0 |
| Exterior Finish | Brick,Concrete |
| Title to Land | Freehold Strata |
Rooms
| Floor | Type | Dimensions |
|---|---|---|
| Main | Living Room | 19'4 x 12'0 |
| Main | Dining Room | 8'4 x 8'0 |
| Main | Master Bedroom | 14'10 x 10'3 |
| Main | Bedroom | 11'9 x 9'10 |
| Main | Kitchen | 9' x 7' |
| Main | Storage | 9' x 3' |
Bathrooms
| Floor | Ensuite | Pieces |
|---|---|---|
| Main | Y | 2 |
| Main | N | 4 |




















