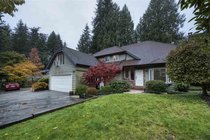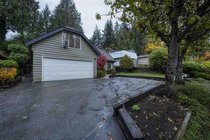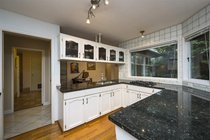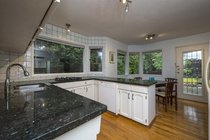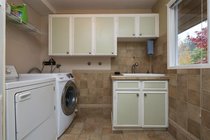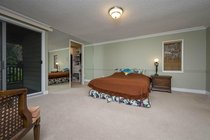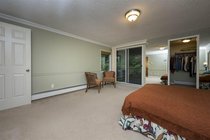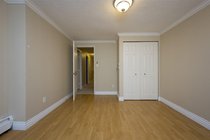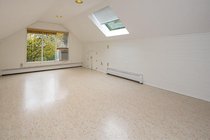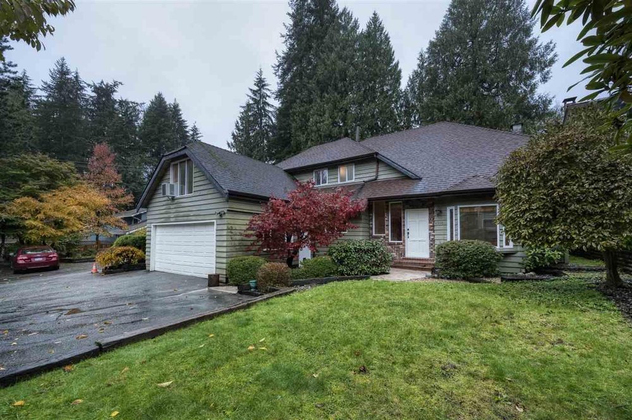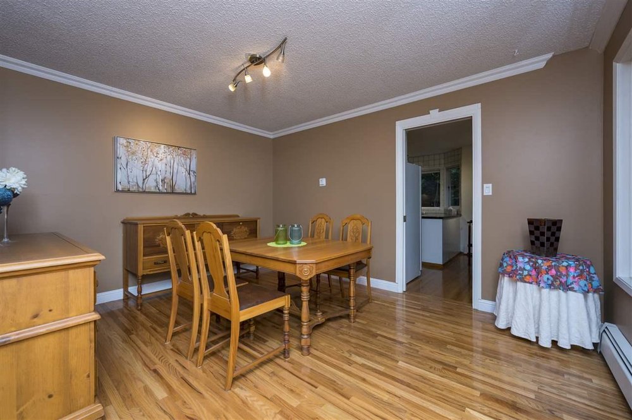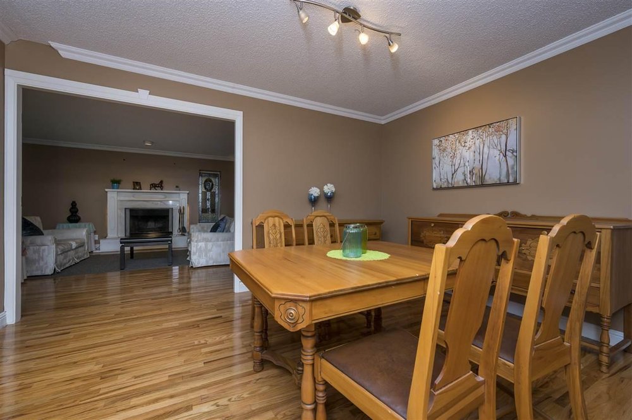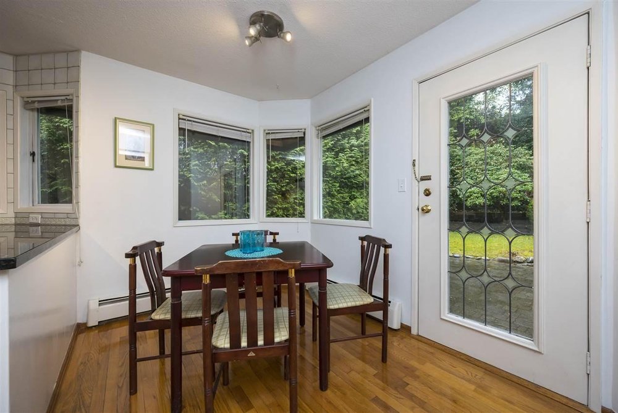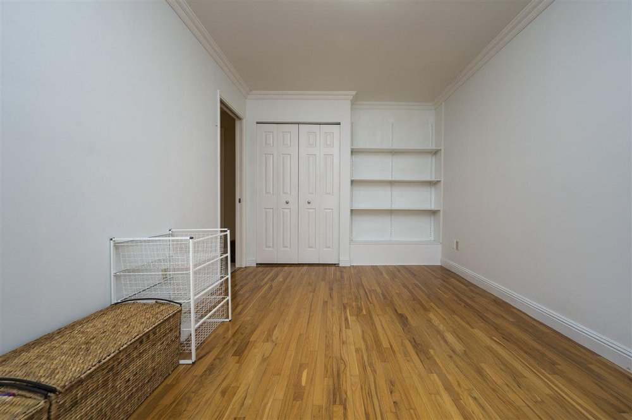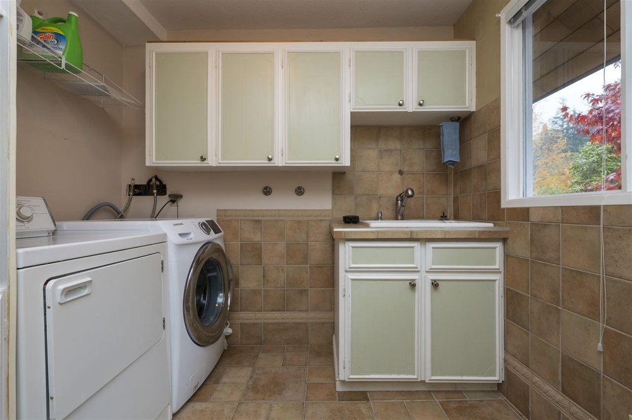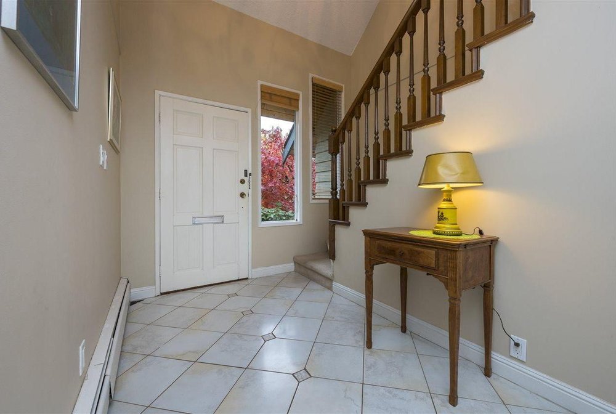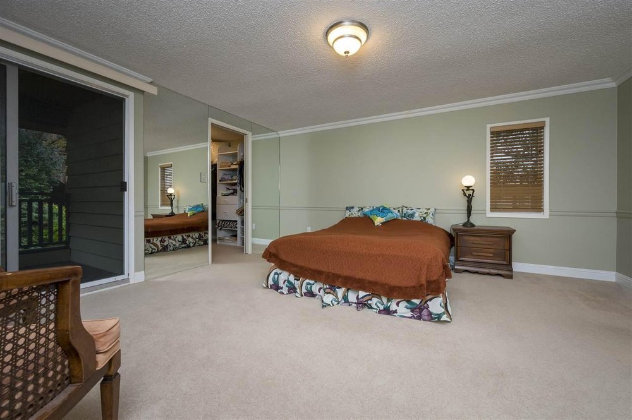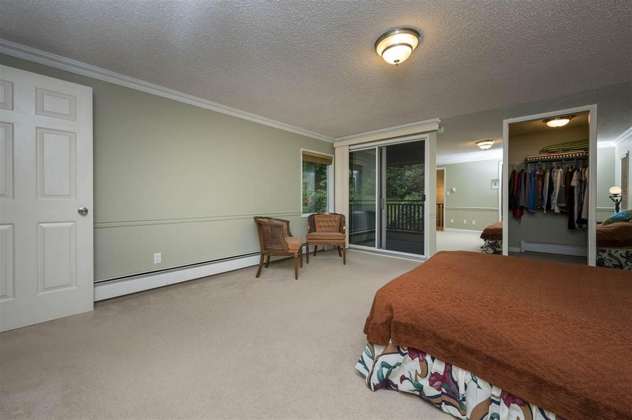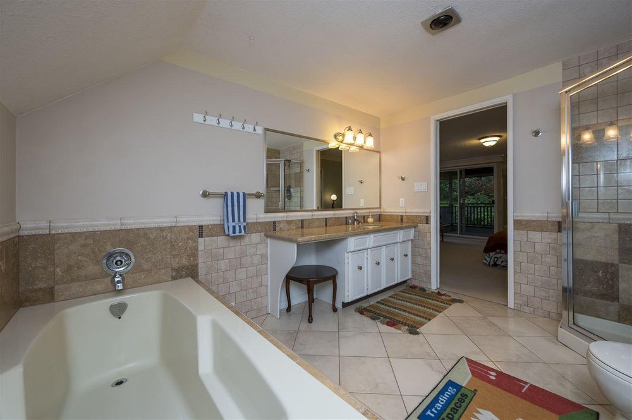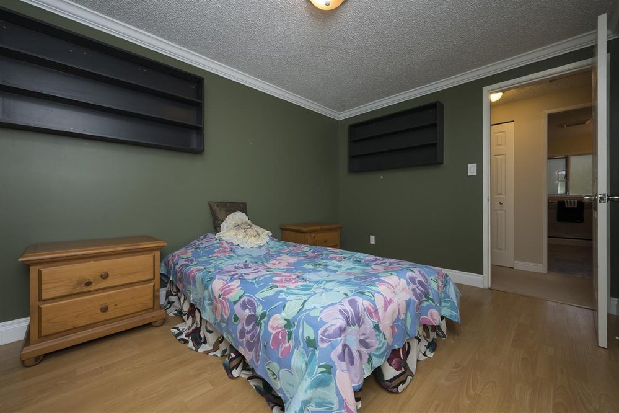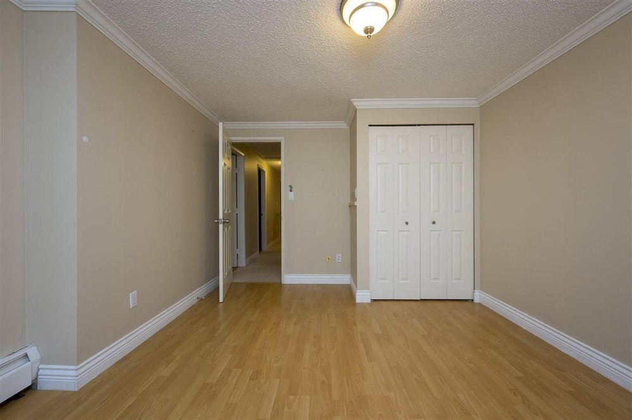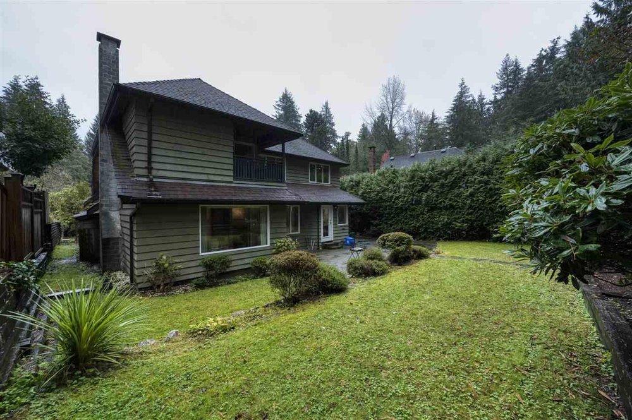Mortgage Calculator
4545 Mapleridge Drive, North Vancouver
Edgemont Traditional! Located on a quiet, child friendly cul-de-sac, this 5 bedroom, 2 ½ bathroom home is situated on a 9,600 sqft property with over 3,200 sqft of living space and is the ideal home to settle and raise a family. The main floor has a formal livingroom with wood-burning fireplace, family and dining rooms to entertain plus a kitchen with eating nook and hardwood flooring throughout. Upstairs features a huge master bedroom with spacious ensuite plus another 3 bedrooms, tastefully updated 5-piece bathroom and large games room above the garage. Perfectly located, you can watch the kids play in the very private backyard or play hockey on the cul-de-sac while enjoying the convenience of walking to Canyon Heights Elementary or Handsworth Secondary School and coming home for lunch.
Taxes (2020): $7,689.22
Features
Site Influences
| MLS® # | R2515106 |
|---|---|
| Property Type | Residential Detached |
| Dwelling Type | House/Single Family |
| Home Style | 2 Storey |
| Year Built | 1978 |
| Fin. Floor Area | 3223 sqft |
| Finished Levels | 3 |
| Bedrooms | 5 |
| Bathrooms | 3 |
| Taxes | $ 7689 / 2020 |
| Lot Area | 9600 sqft |
| Lot Dimensions | 60.00 × 160 |
| Outdoor Area | Fenced Yard,Patio(s) & Deck(s) |
| Water Supply | City/Municipal |
| Maint. Fees | $N/A |
| Heating | Hot Water, Natural Gas |
|---|---|
| Construction | Frame - Wood |
| Foundation | Concrete Perimeter |
| Basement | Crawl |
| Roof | Asphalt |
| Floor Finish | Hardwood, Tile, Wall/Wall/Mixed |
| Fireplace | 1 , Wood |
| Parking | Garage; Double |
| Parking Total/Covered | 4 / 2 |
| Parking Access | Front |
| Exterior Finish | Brick,Stucco,Wood |
| Title to Land | Freehold NonStrata |
Rooms
| Floor | Type | Dimensions |
|---|---|---|
| Main | Foyer | 14'10 x 6'2 |
| Main | Living Room | 22'2 x 14'10 |
| Main | Dining Room | 13'7 x 11'0 |
| Main | Kitchen | 12'5 x 8'0 |
| Main | Eating Area | 11'0 x 7'2 |
| Main | Family Room | 15'9 x 10'6 |
| Main | Bedroom | 14'9 x 9'2 |
| Main | Laundry | 8'3 x 8'2 |
| Above | Master Bedroom | 15'5 x 14'10 |
| Above | Walk-In Closet | 7'10 x 6'3 |
| Above | Bedroom | 13'3 x 11'7 |
| Above | Bedroom | 11'6 x 10'3 |
| Above | Bedroom | 11'6 x 9'3 |
| Above | Games Room | 20'5 x 10'10 |
| Above | Storage | 20'11 x 4'0 |
| Above | Storage | 19'6 x 4'1 |
| Bsmt | Storage | 17'3 x 13'8 |
Bathrooms
| Floor | Ensuite | Pieces |
|---|---|---|
| Above | Y | 5 |
| Above | N | 5 |
| Main | N | 2 |
