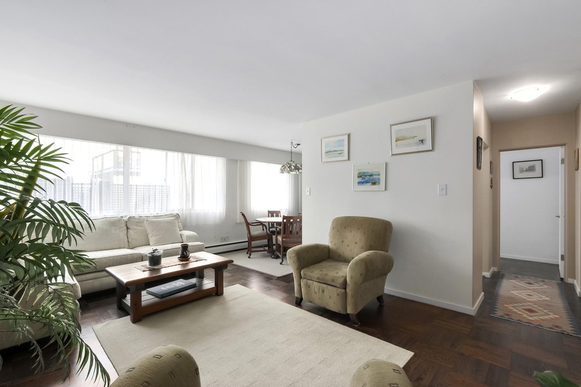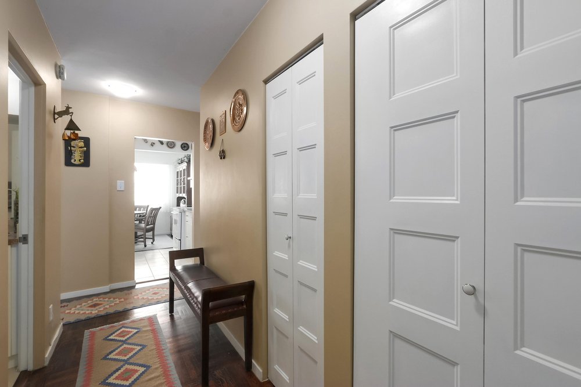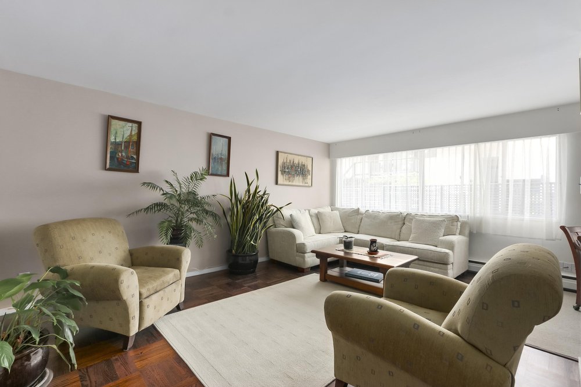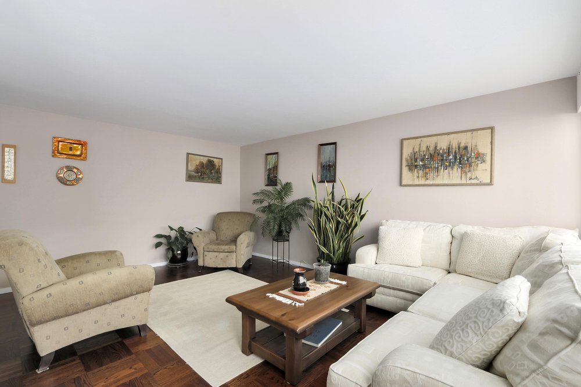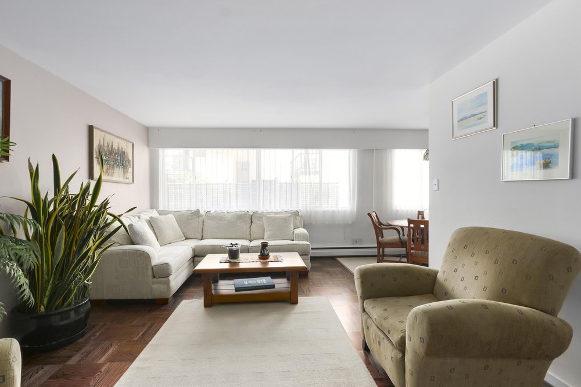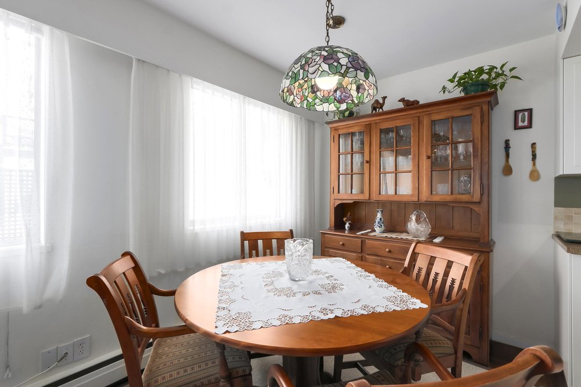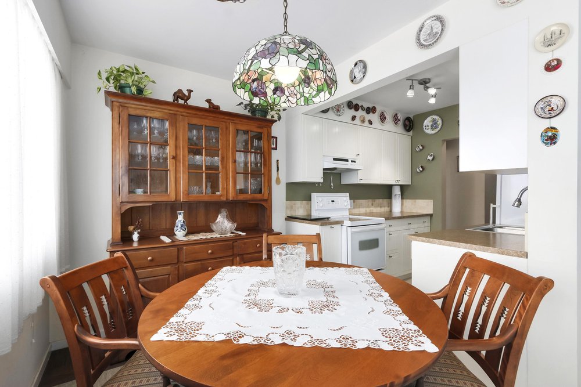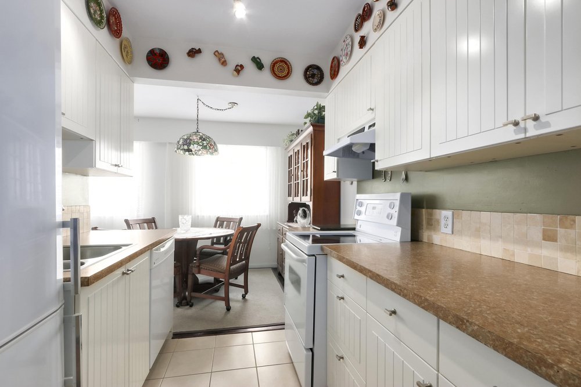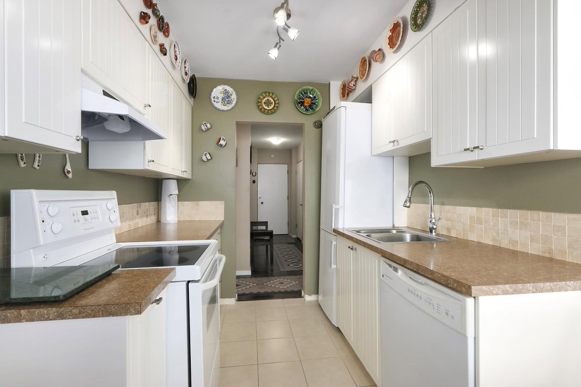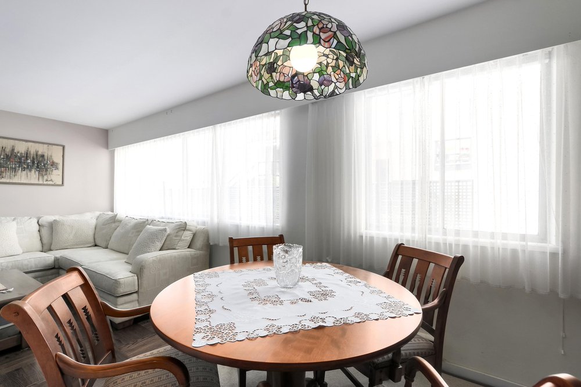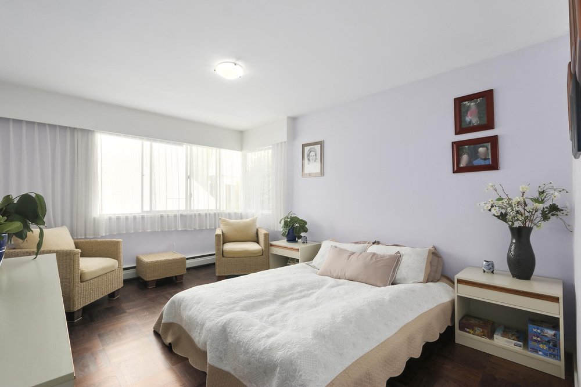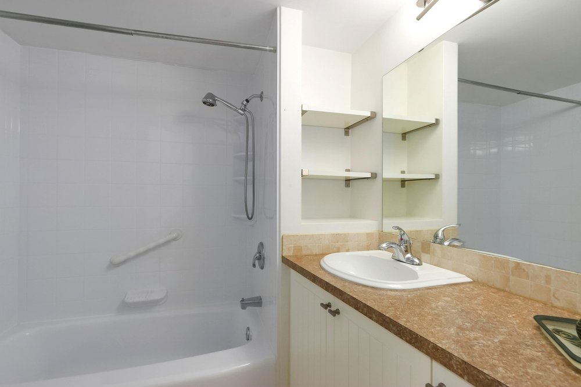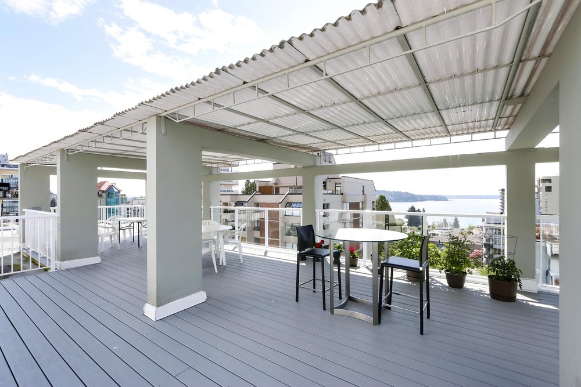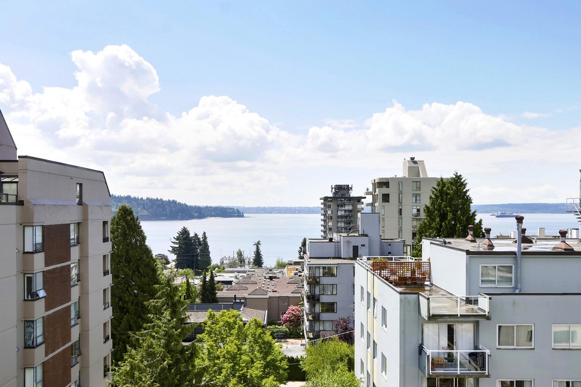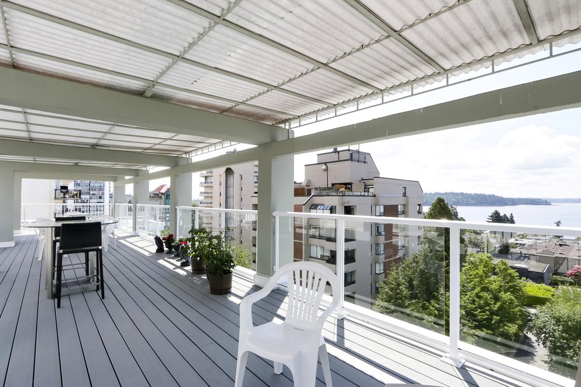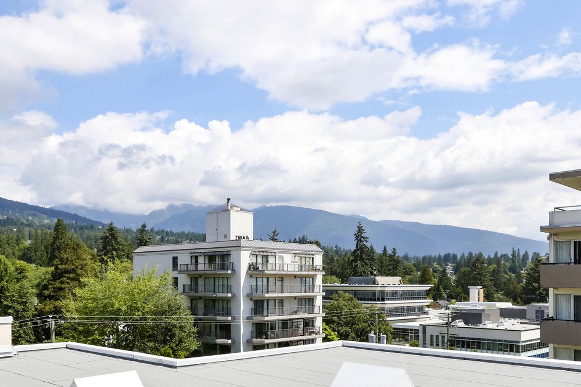Mortgage Calculator
102 1750 Esquimalt Avenue, West Vancouver
Spacious one bedroom perfect for house sized furnishings. Ground level entrance but not ground floor. Perfect for owners who don't want to deal with elevators or require wheelchair access. In-suite storage room that could work as a home office space. Dated renovations but maintained in excellent condition by meticulous owner. Beautiful hardwood flooring in living, dining room and bedroom. Pets allowed with restrictions but no rentals. No balcony but awesome roof top deck with great views. Fast possession is possible. Great location, walk everywhere and sell the car! Walk Score is 79 for Very Walkable and Transit Score is 53 which means good transit options for this location. Short walk to Marine Drive shopping and Ambleside Park. Main fee includes shared laundry,TV and heat/hot water.
Taxes (2019): $1,289.61
Amenities
Features
| MLS® # | R2461253 |
|---|---|
| Property Type | Residential Attached |
| Dwelling Type | Apartment Unit |
| Home Style | Inside Unit |
| Year Built | 1962 |
| Fin. Floor Area | 785 sqft |
| Finished Levels | 1 |
| Bedrooms | 1 |
| Bathrooms | 1 |
| Taxes | $ 1290 / 2019 |
| Outdoor Area | None,Rooftop Deck |
| Water Supply | City/Municipal |
| Maint. Fees | $395 |
| Heating | Hot Water |
|---|---|
| Construction | Concrete |
| Foundation | |
| Basement | None |
| Roof | Torch-On |
| Floor Finish | Hardwood, Mixed |
| Fireplace | 0 , |
| Parking | Open |
| Parking Total/Covered | 1 / 0 |
| Parking Access | Lane |
| Exterior Finish | Concrete |
| Title to Land | Freehold Strata |
Rooms
| Floor | Type | Dimensions |
|---|---|---|
| Main | Living Room | 17'10 x 12'10 |
| Main | Kitchen | 7'7 x 7'1 |
| Main | Dining Room | 9'7 x 7'3 |
| Main | Master Bedroom | 14'5 x 11' |
| Main | Walk-In Closet | 7'4 x 4'1 |
| Main | Storage | 4'8 x 4'3 |
Bathrooms
| Floor | Ensuite | Pieces |
|---|---|---|
| Main | N | 4 |

















