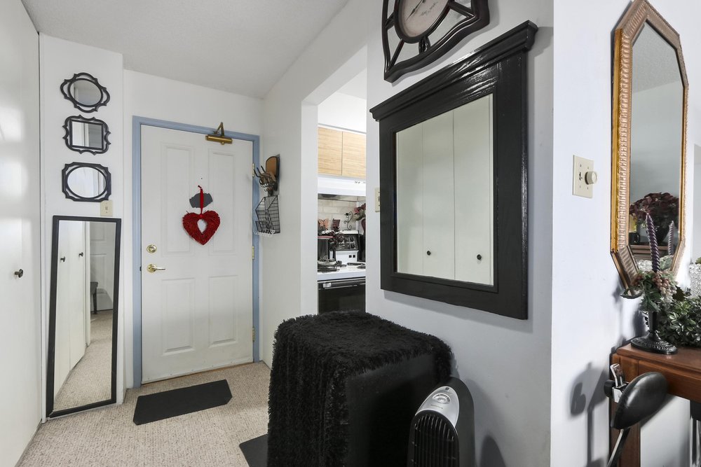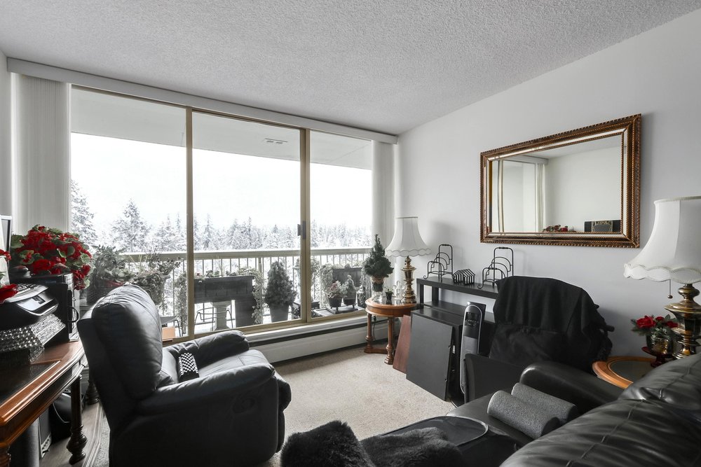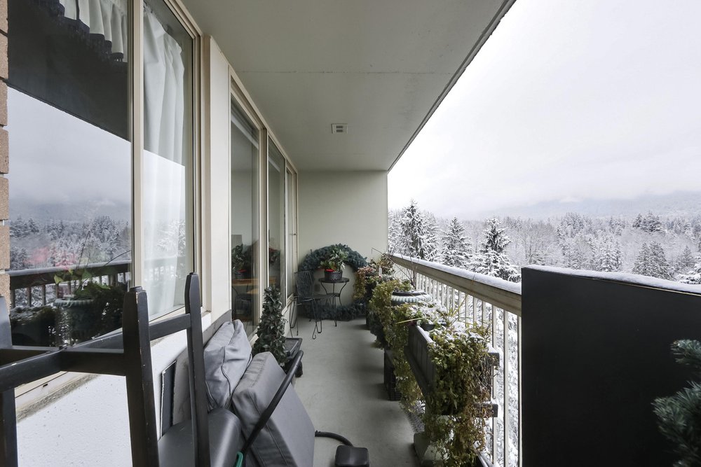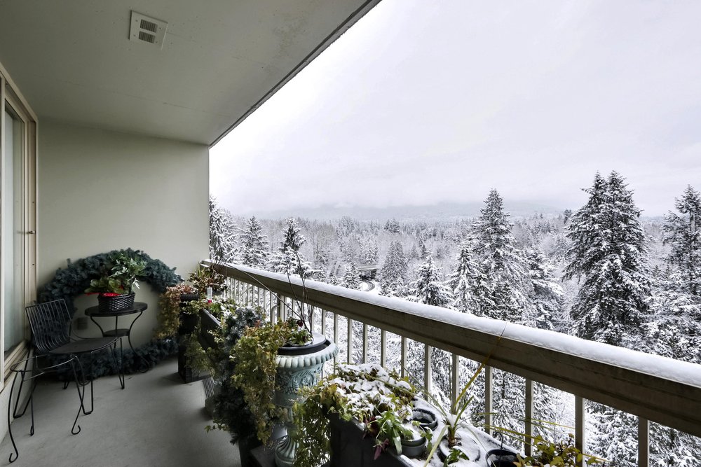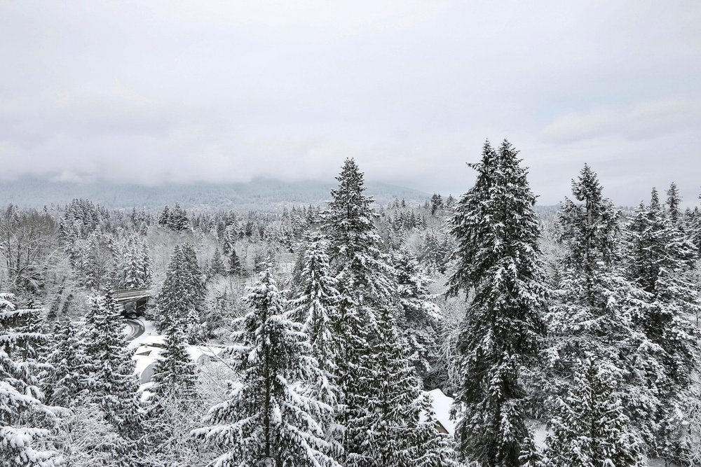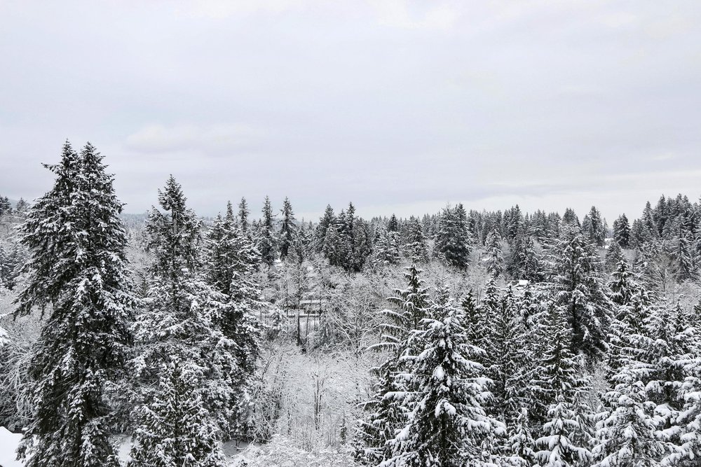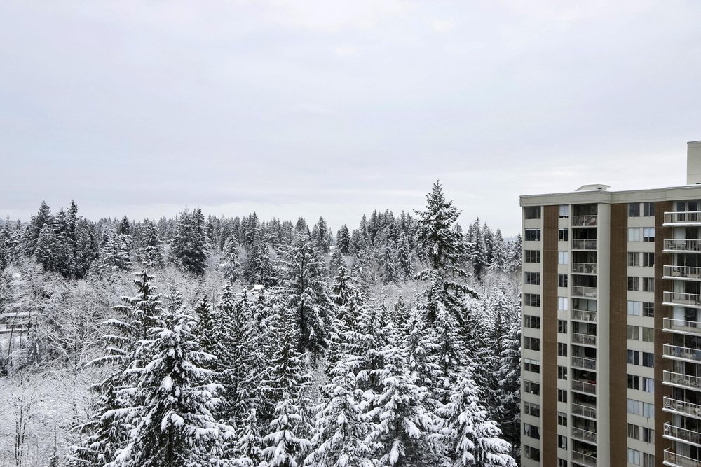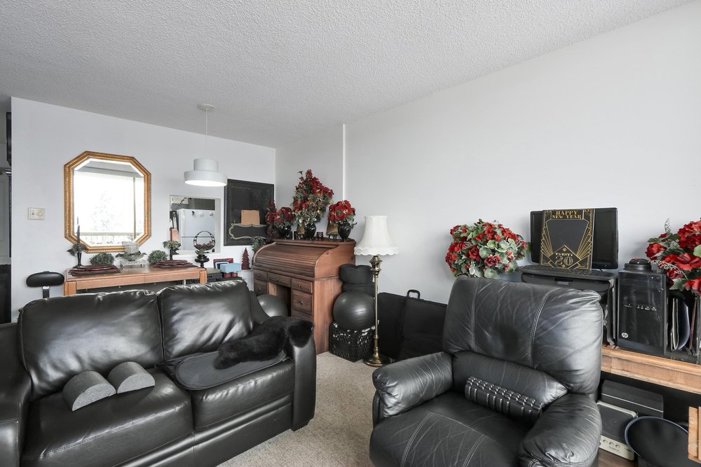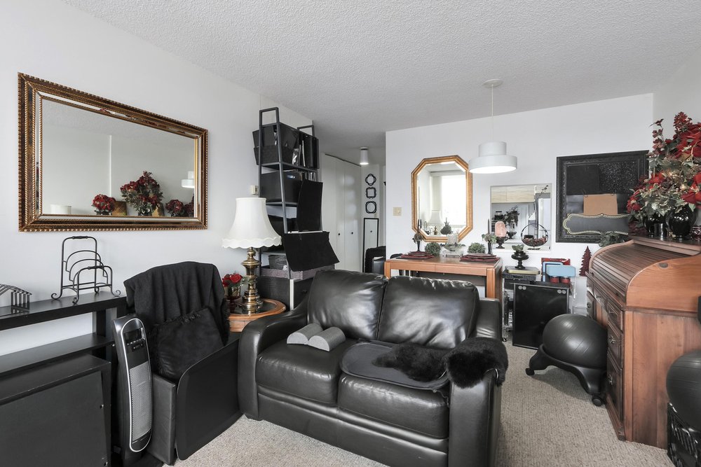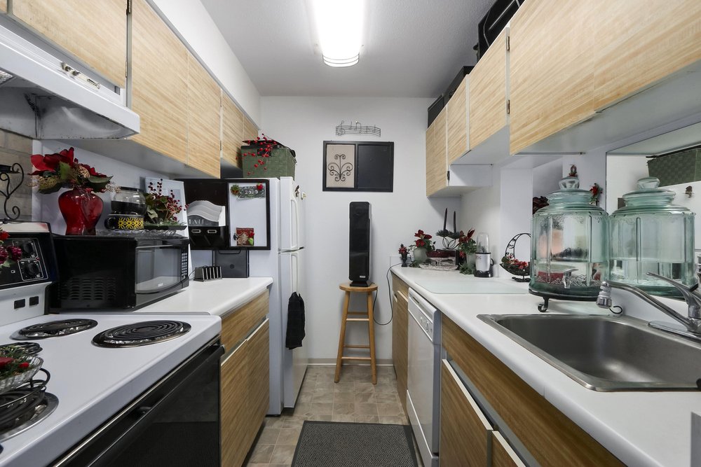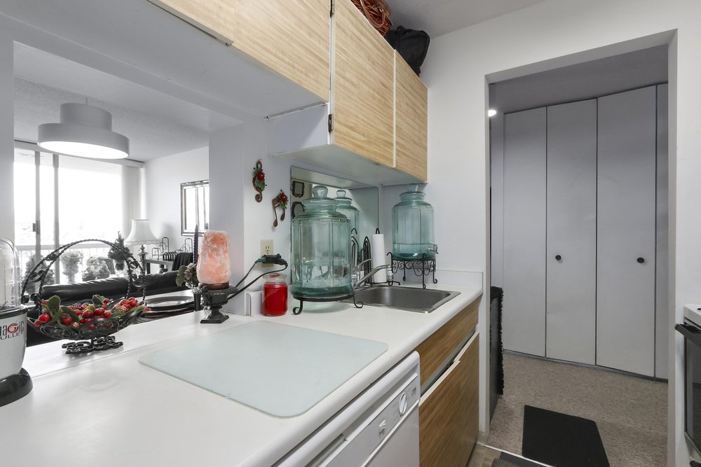Mortgage Calculator
1506 - 2008 Fullerton Avenue, North Vancouver
East facing one bedroom in Woodcroft's popular Seymour building. Morning sun and views to north shore mountains and some angled views to Burnaby skyline. Partial updates and priced accordingly. Building has many infrastructure upgrades including replacement of hot and cold water plumbing, exterior concrete spalling repairs, elevator rebuilding and recent roof replacement. Woodcroft is located on 13 acres of manicured grounds in North Vancouver's lower Capilano area. 24/7 manned security for peace of mind. On site property management for ease of access. New Lions Gate Village development is a short stroll away and will have Community Centre opening soon. More shops and services and better transit for downtown commuters is planned. Park Royal Mall is an easy walk along the Capilano River
Taxes (2019): $1,216.00

















