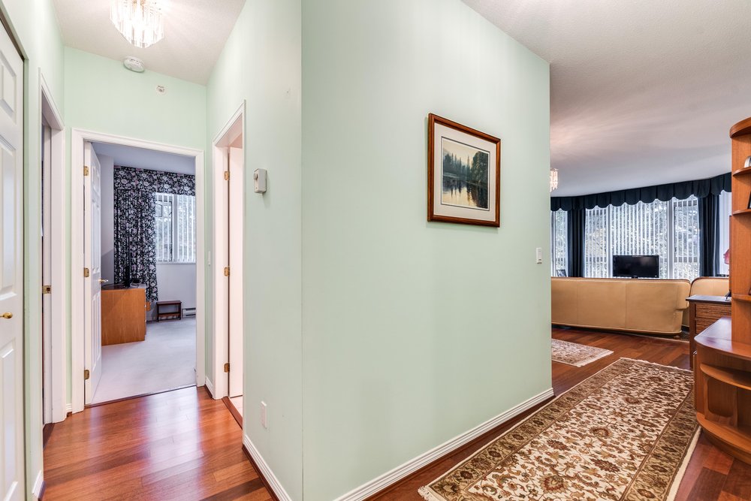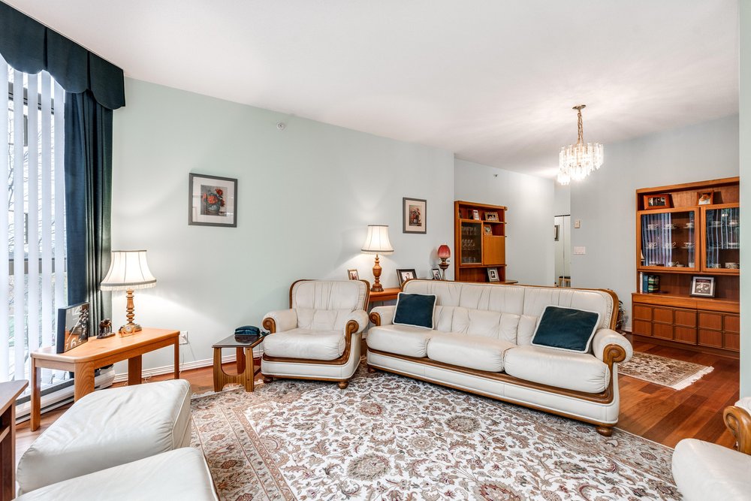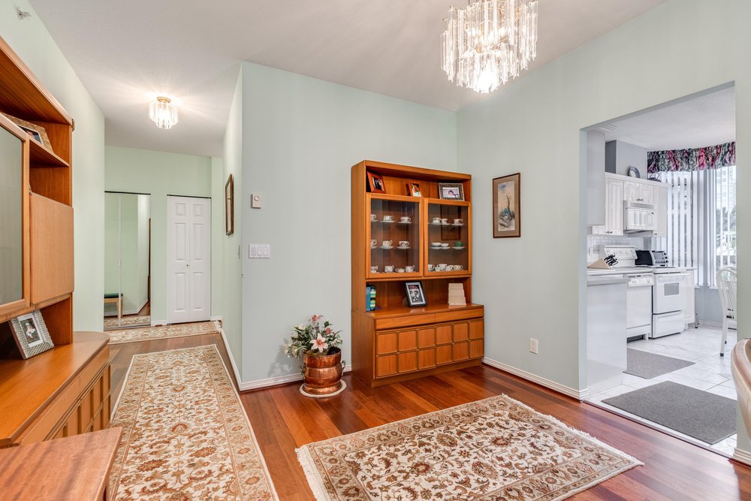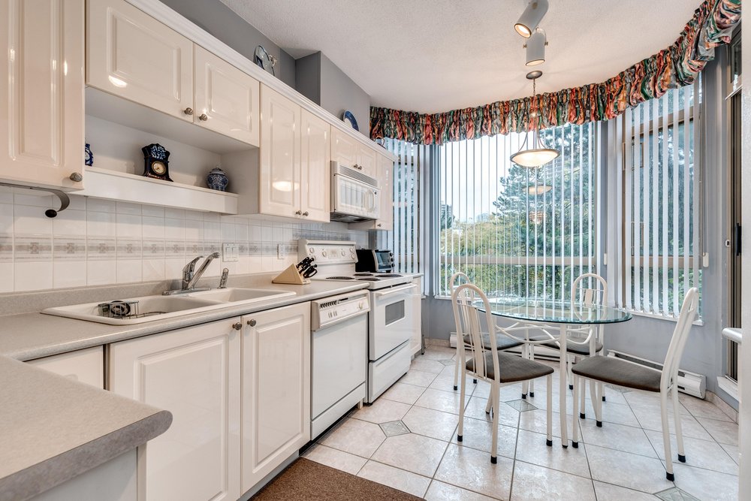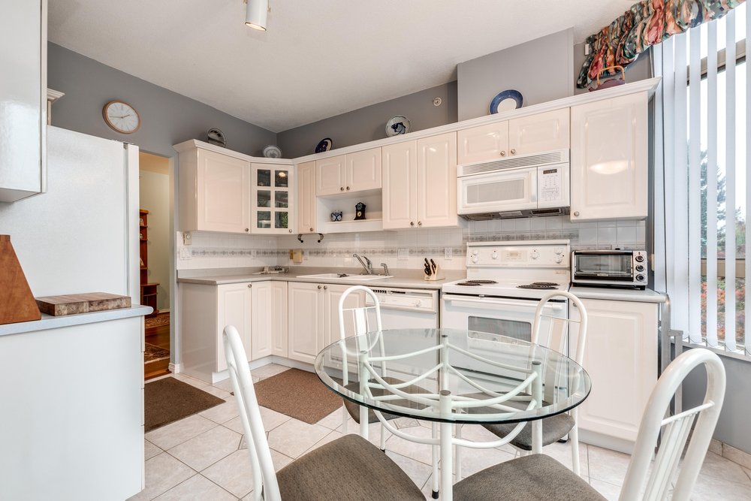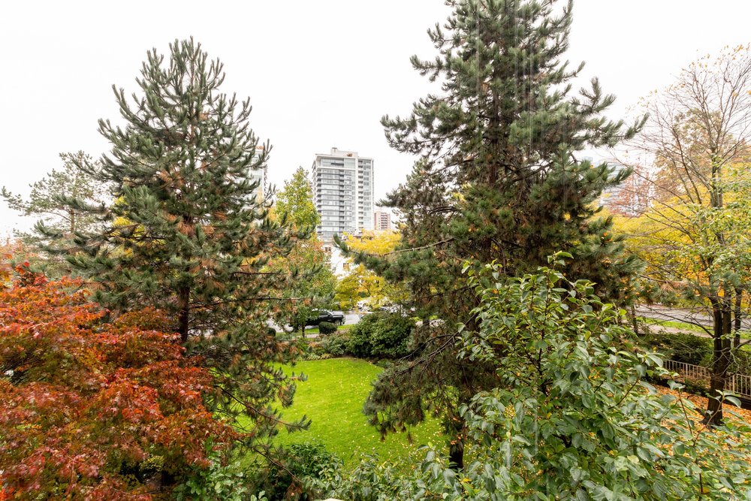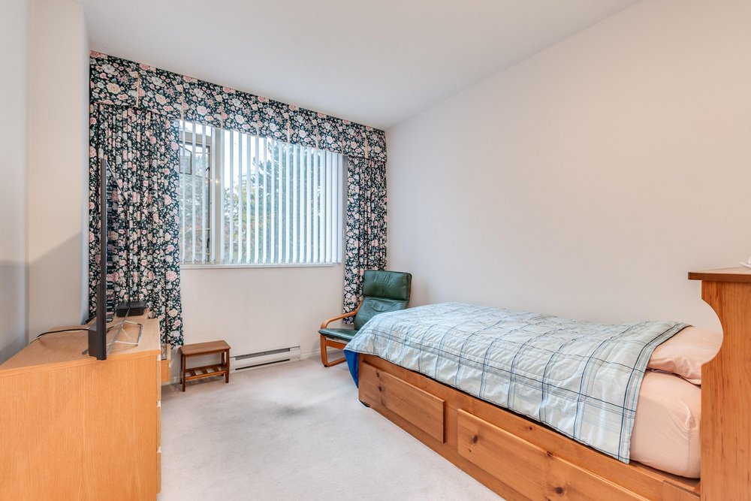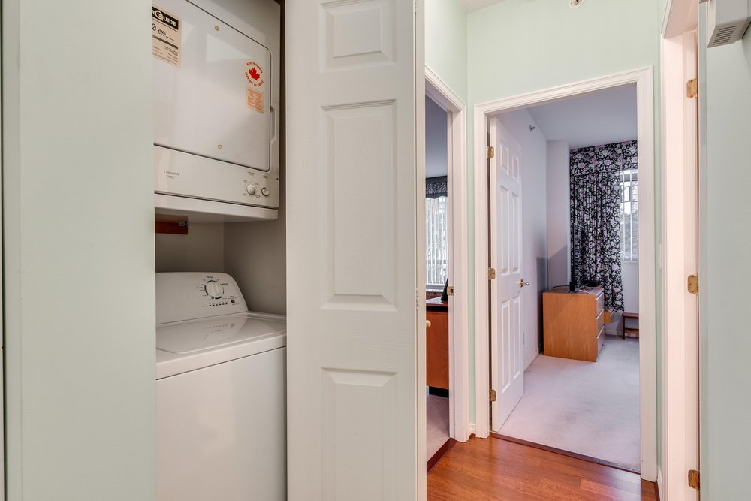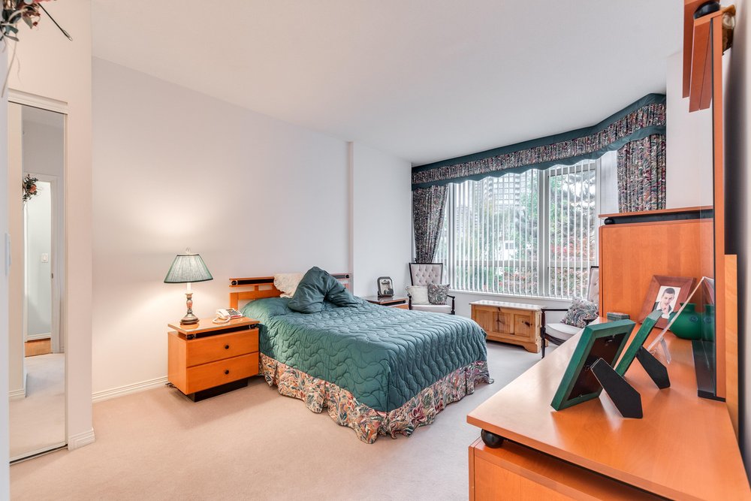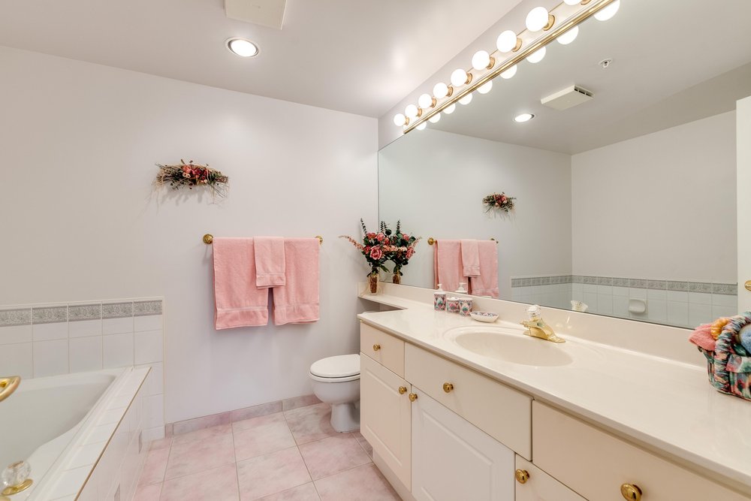Mortgage Calculator
301 160 W Keith Road, North Vancouver
Great opportunity to acquire a well cared for N/E corner suite in sought after Victoria Park West. Spacious floor plan that works well with "house sized' furnishings. Original condition but shows very well and has been maintained in move in condition. Beautiful hardwood floors that look near new. In-suite laundry for maximum convenience. Building has completed many infrastructure upgrades and has Depreciation Report. This part of Central Lonsdale on Victoria Park is one of the most sought after condo locations on the North Shore. Easy walk to Lonsdale shopping and transit. Enjoy the park like atmosphere of Victoria Park steps away from your front door. Great lifestyle with building amenities. Put your guests up in the guest suite and have your visitors park in covered guest parking.
Taxes (2019): $2,485.77
Amenities
Features
Site Influences
| MLS® # | R2414960 |
|---|---|
| Property Type | Residential Attached |
| Dwelling Type | Apartment Unit |
| Home Style | Corner Unit |
| Year Built | 1996 |
| Fin. Floor Area | 1082 sqft |
| Finished Levels | 1 |
| Bedrooms | 2 |
| Bathrooms | 2 |
| Taxes | $ 2486 / 2019 |
| Outdoor Area | Patio(s) |
| Water Supply | City/Municipal |
| Maint. Fees | $615 |
| Heating | Baseboard, Hot Water |
|---|---|
| Construction | Concrete |
| Foundation | Concrete Perimeter |
| Basement | None |
| Roof | Torch-On |
| Floor Finish | Mixed |
| Fireplace | 1 , Gas - Natural |
| Parking | Garage; Underground,Visitor Parking |
| Parking Total/Covered | 1 / 1 |
| Parking Access | Front |
| Exterior Finish | Brick,Concrete |
| Title to Land | Freehold Strata |
Rooms
| Floor | Type | Dimensions |
|---|---|---|
| Main | Living Room | 15'3 x 13'0 |
| Main | Dining Room | 10'5 x 9'2 |
| Main | Kitchen | 13'9 x 9'3 |
| Main | Master Bedroom | 15'10 x 11'2 |
| Main | Bedroom | 11' x 9'7 |
| Main | Foyer | 12'9 x 4'2 |
Bathrooms
| Floor | Ensuite | Pieces |
|---|---|---|
| Main | Y | 4 |
| Main | N | 3 |























