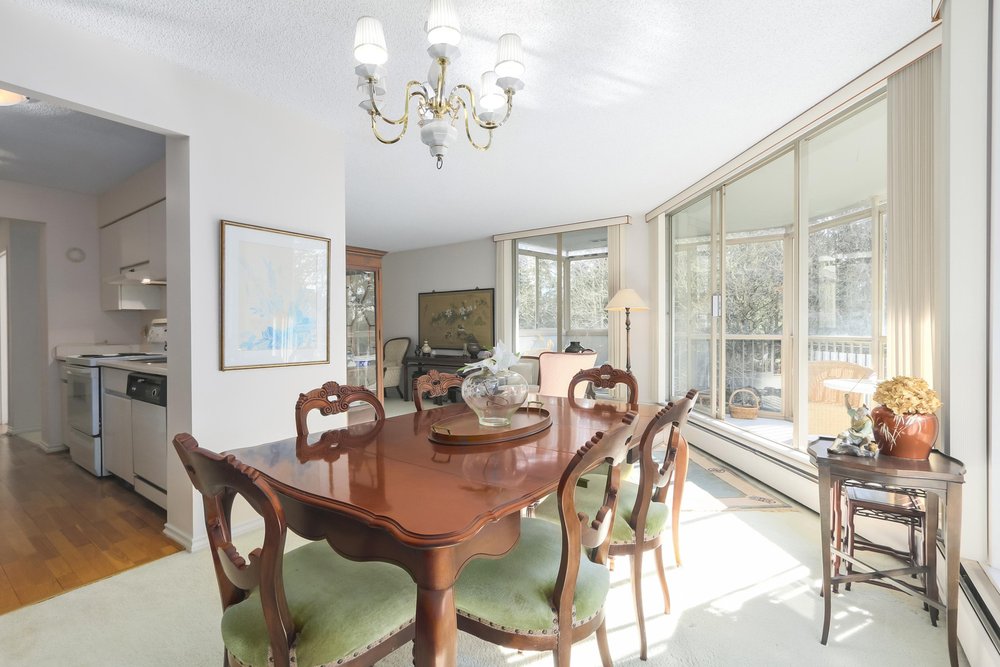Mortgage Calculator
409 2024 Fullerton Avenue, North Vancouver
Rarely offered S/E corner two bedroom in Woodcroft's prestigious Capilano building. Sunny and private views to the Capilano River. Glassed in balcony to enjoy more time on your outdoor space. Partial updates and maintained in very livable condition by long term resident owner. Faster possession possible. Building has many infrastructure upgrades including exterior concrete repairs, replacement of hot and cold water plumbing, elevator rebuilding, roof replacement and common area renovations. New Lions Gate village development just steps away from your front door with new Community Centre opening this year. Future additions to the Village include shops and services and access to full size Transit. Note: only two banks lending in Woodcroft for now - RBC and CIBC, call for more info.
Taxes (2018): $1,721.48
Amenities
Features
Site Influences
| MLS® # | R2354050 |
|---|---|
| Property Type | Residential Attached |
| Dwelling Type | Apartment Unit |
| Home Style | Corner Unit |
| Year Built | 1975 |
| Fin. Floor Area | 1113 sqft |
| Finished Levels | 1 |
| Bedrooms | 2 |
| Bathrooms | 2 |
| Taxes | $ 1721 / 2018 |
| Outdoor Area | Balcony(s) |
| Water Supply | City/Municipal |
| Maint. Fees | $492 |
| Heating | Baseboard, Hot Water |
|---|---|
| Construction | Concrete |
| Foundation | Concrete Perimeter |
| Basement | None |
| Roof | Torch-On |
| Floor Finish | Mixed |
| Fireplace | 0 , None |
| Parking | Garage; Underground,Visitor Parking |
| Parking Total/Covered | 1 / 1 |
| Parking Access | Side |
| Exterior Finish | Concrete |
| Title to Land | Freehold Strata |
Rooms
| Floor | Type | Dimensions |
|---|---|---|
| Main | Living Room | 22' x 11'4 |
| Main | Dining Room | 9'10 x 8'10 |
| Main | Kitchen | 10' x 8' |
| Main | Master Bedroom | 15' x 10'3 |
| Main | Bedroom | 11'6 x 9'8 |
| Main | Foyer | 7' x 4' |
Bathrooms
| Floor | Ensuite | Pieces |
|---|---|---|
| Main | N | 4 |
| Main | Y | 2 |







































