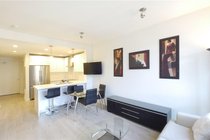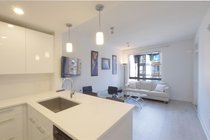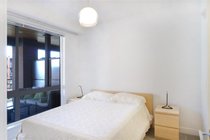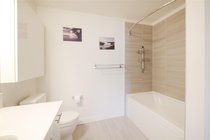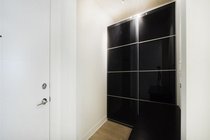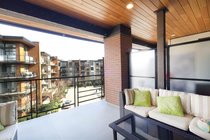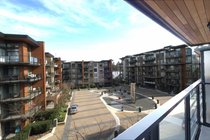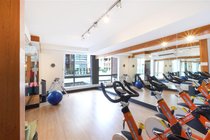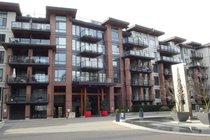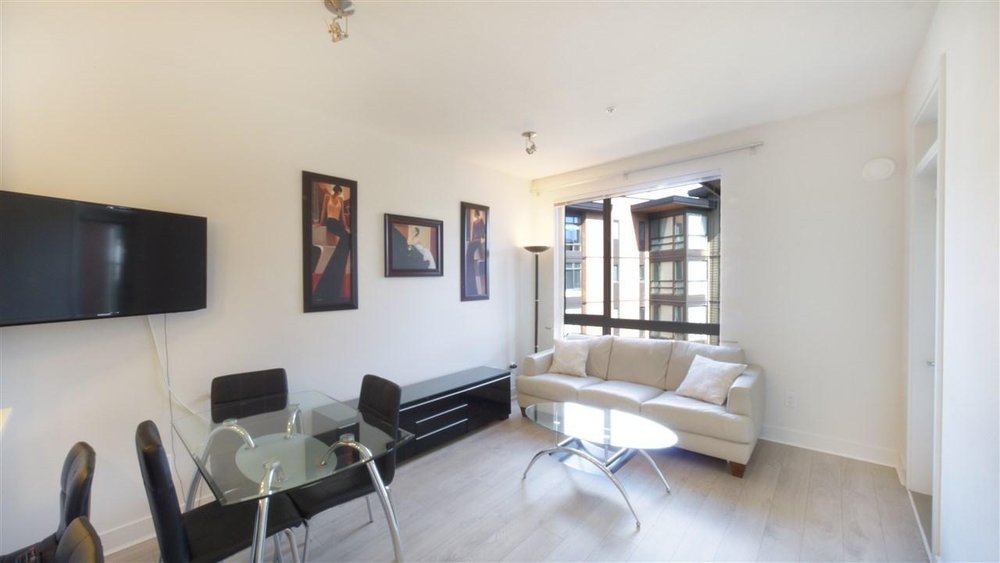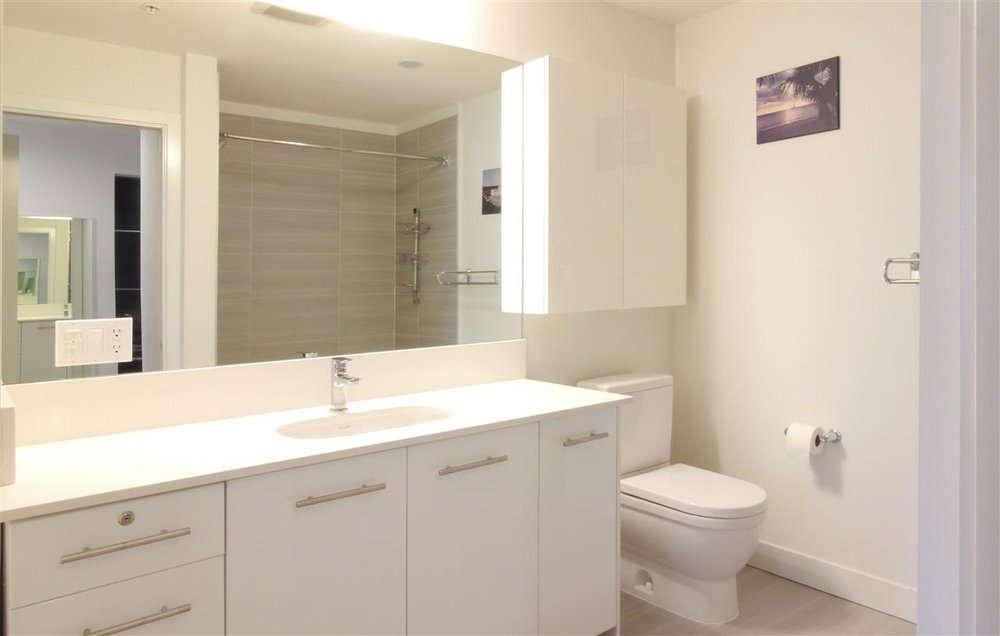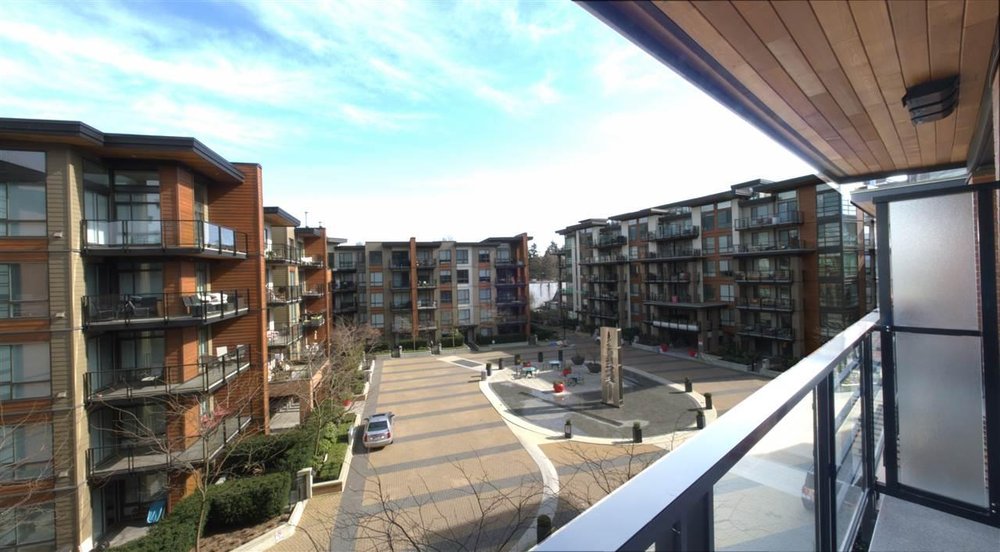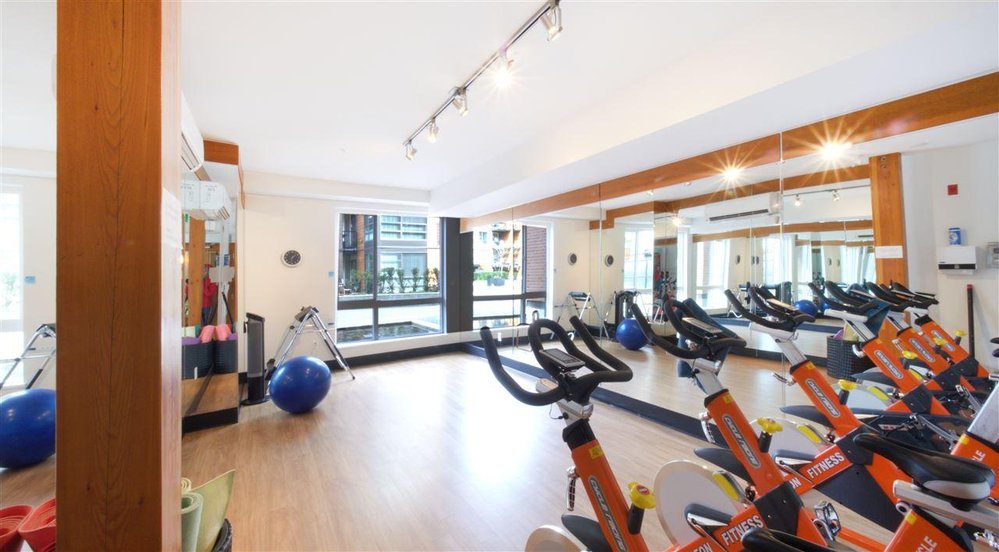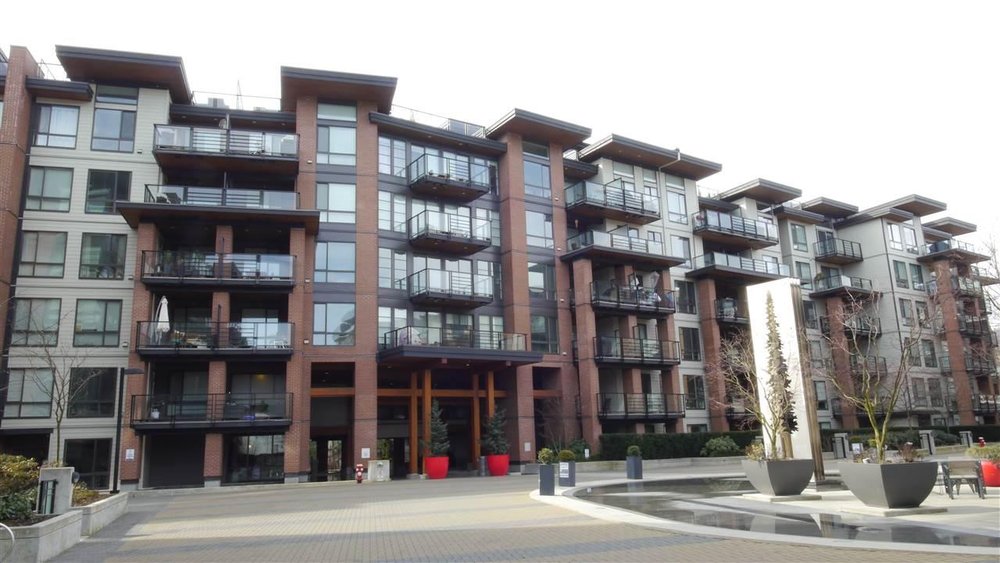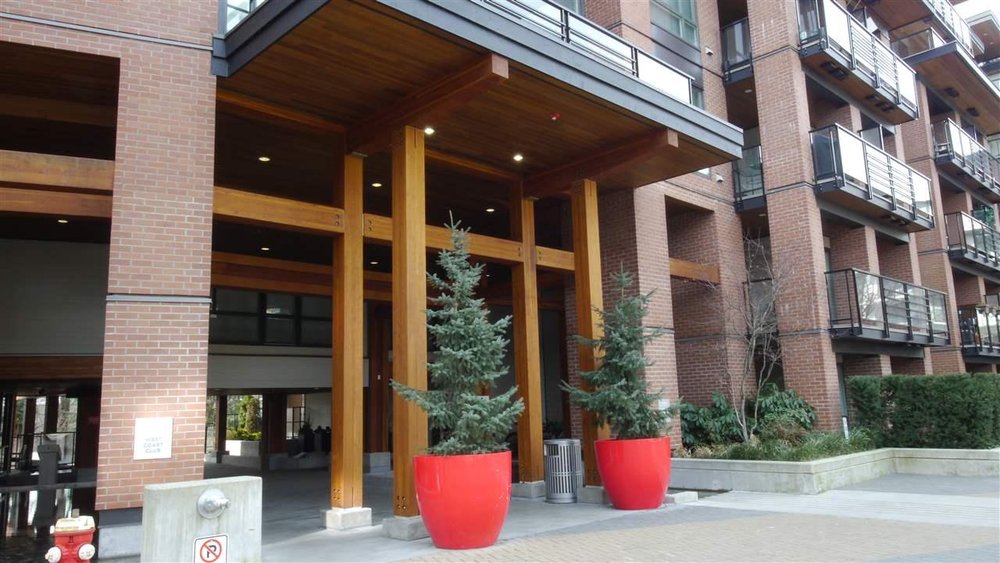Mortgage Calculator
411 733 W 3rd Street, North Vancouver
After a busy day you rush home to enjoy a dinner with friends on your huge private balcony overlooking courtyard fountain. You set the patio table, pour a glass of wine and sigh with relief & satisfaction. You are home! You have a reason to wake up with sunrise - running the Spirit trail or working out downstairs in the gym, enjoying a cup of tea at local coffee shop, taking a sea bus to work. This spacious 1 bedroom and den is located only steps away from some of the best restaurants, cafes, and lifestyle that North Vancouver has to offer. With the convenient spot your parking never was easier and with additional storage your things are always in order. Welcome home! Open Sunday April 21 from 2-4 pm.
Taxes (2018): $1,461.44
Amenities
Features
Site Influences
| MLS® # | R2348571 |
|---|---|
| Property Type | Residential Attached |
| Dwelling Type | Apartment Unit |
| Home Style | Inside Unit,Upper Unit |
| Year Built | 2015 |
| Fin. Floor Area | 618 sqft |
| Finished Levels | 1 |
| Bedrooms | 1 |
| Bathrooms | 1 |
| Taxes | $ 1461 / 2018 |
| Outdoor Area | Balcony(s) |
| Water Supply | City/Municipal |
| Maint. Fees | $242 |
| Heating | Radiant |
|---|---|
| Construction | Frame - Wood |
| Foundation | Concrete Perimeter |
| Basement | None |
| Roof | Torch-On |
| Floor Finish | Laminate |
| Fireplace | 0 , |
| Parking | Garage Underbuilding,Garage; Underground,Visitor Parking |
| Parking Total/Covered | 1 / 1 |
| Parking Access | Front |
| Exterior Finish | Brick,Hardi Plank,Mixed |
| Title to Land | Freehold Strata |
Rooms
| Floor | Type | Dimensions |
|---|---|---|
| Main | Living Room | 13'6 x 10'6 |
| Main | Kitchen | 10' x 7'3 |
| Main | Master Bedroom | 10'4 x 9'10 |
| Main | Den | 7'3 x 6' |
| Main | Foyer | 16' x 3'10 |
Bathrooms
| Floor | Ensuite | Pieces |
|---|---|---|
| Main | Y | 4 |

