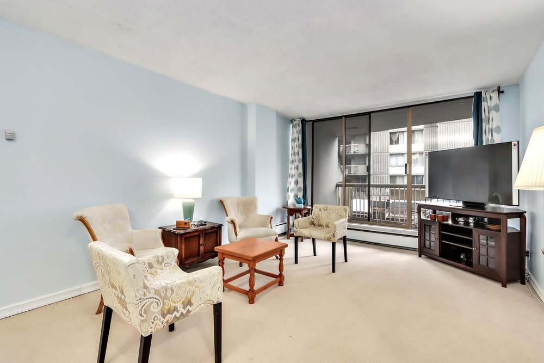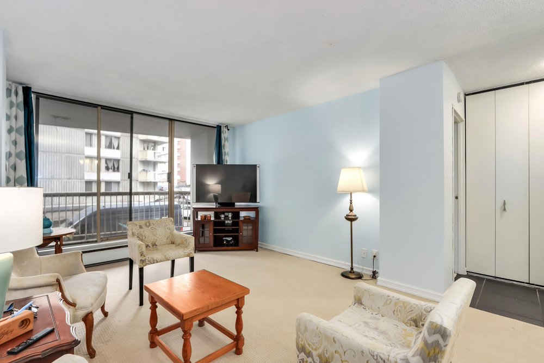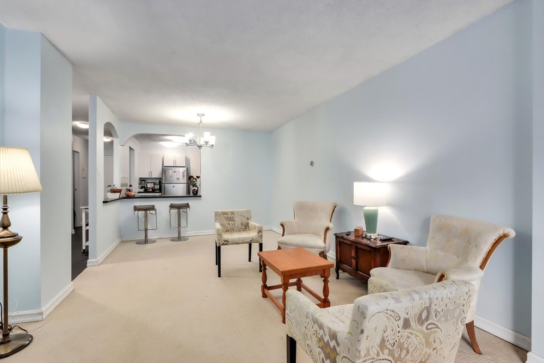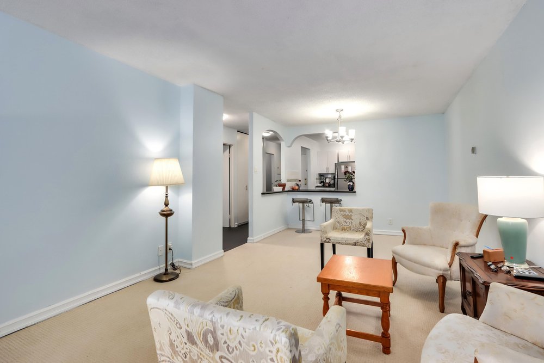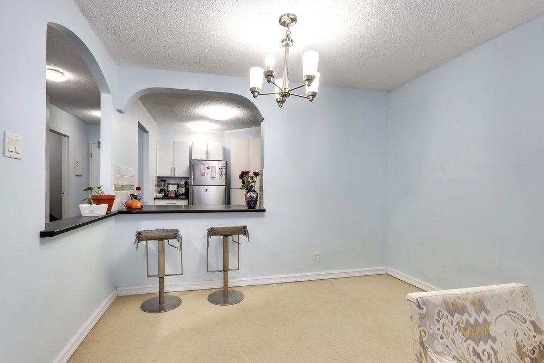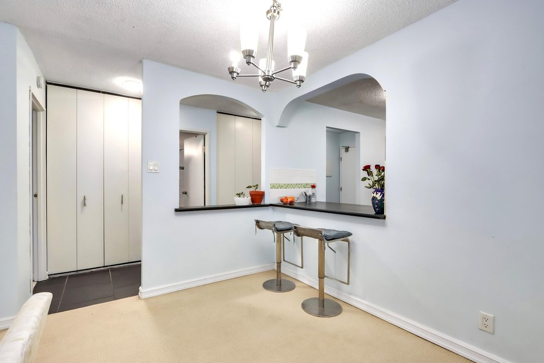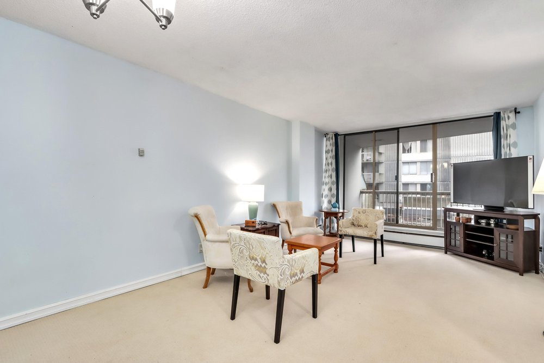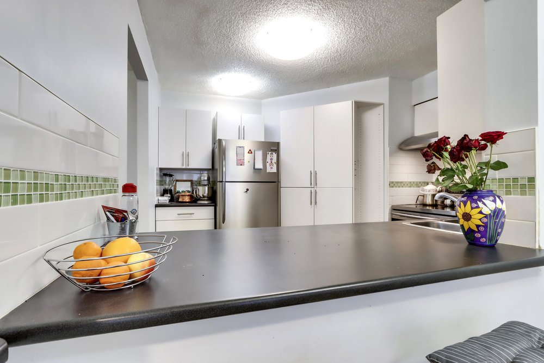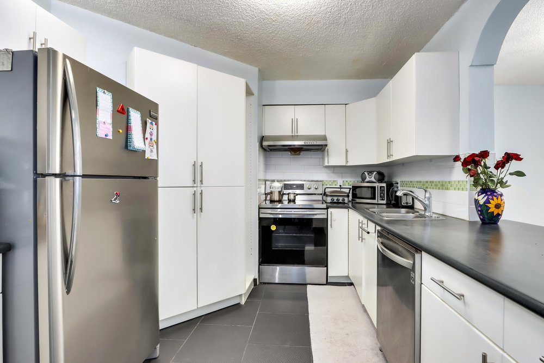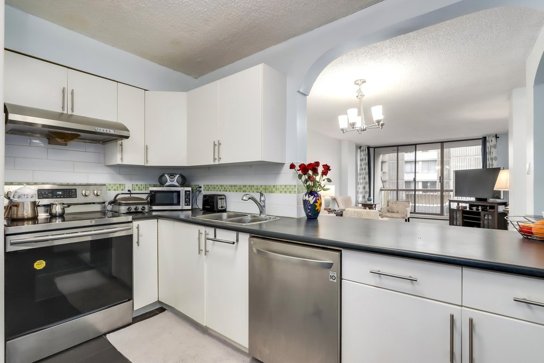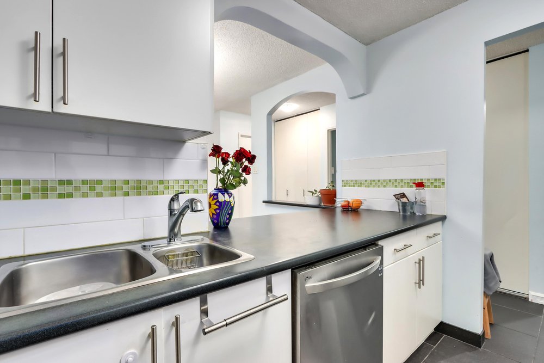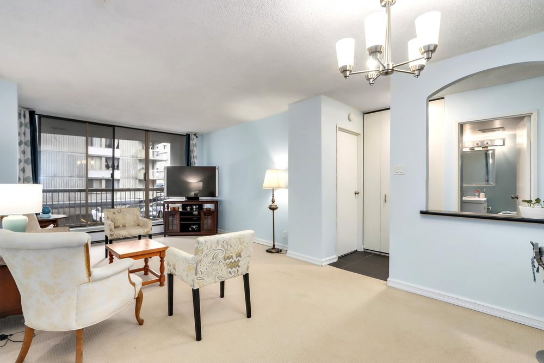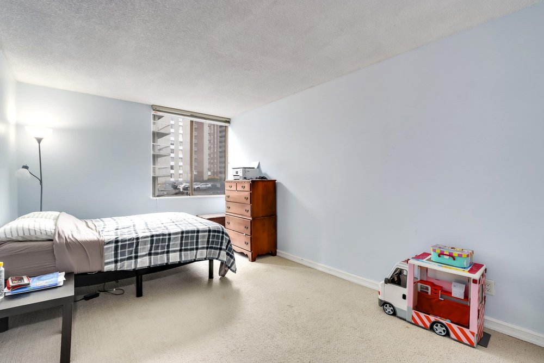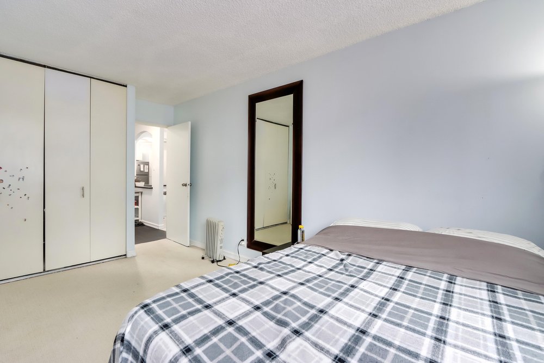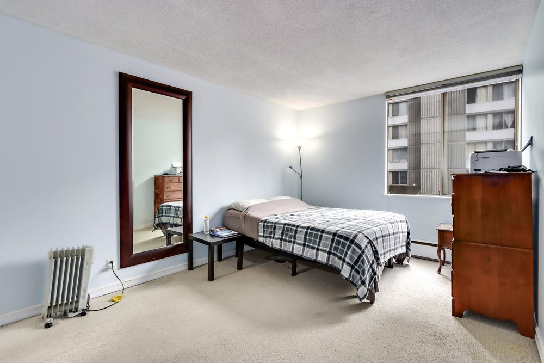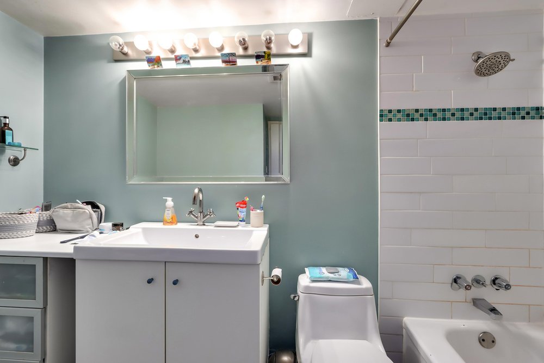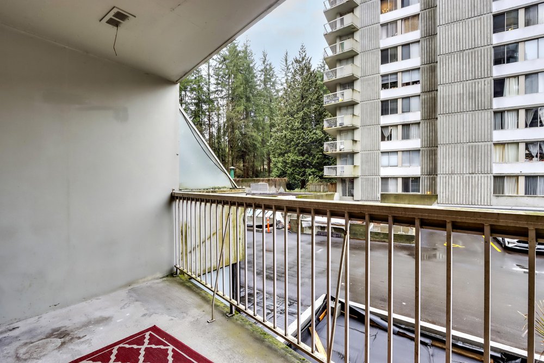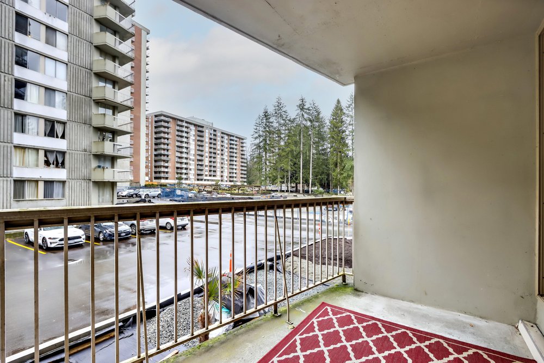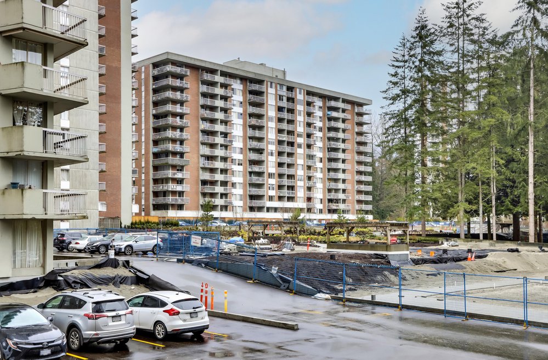Mortgage Calculator
207 2024 Fullerton Avenue, North Vancouver
Spacious one bedroom suite in Woodcroft's sought after Capilano building. North facing but has good ambient lighting. This floor plan has an oversized in-suite storage unit that could easily be used as a den or home office. Updated kitchen & bath that could be perfect for a first time buyer who wants to move in without the concerns of a renovation. Hard surface flooring allowed in living/dining & bedroom now under the current bylaws. Building has many infastructure upgrades including roof replacement, hot and cold water plumbing replacement, elevator rebuilding & common area renovations. Parkade membrane replacement project well underway & all paid for by current owner. Lions Gate Village development is a short walk away with community centre, shops & services & a planned grocery store.
Taxes (2023): $1,275.98
Amenities
Features
Site Influences
| MLS® # | R2852494 |
|---|---|
| Dwelling Type | Apartment Unit |
| Home Style | Multi Family,Residential Attached |
| Year Built | 1975 |
| Fin. Floor Area | 760 sqft |
| Finished Levels | 1 |
| Bedrooms | 1 |
| Bathrooms | 1 |
| Taxes | $ 1276 / 2023 |
| Outdoor Area | No Outdoor Area |
| Water Supply | Public |
| Maint. Fees | $442 |
| Heating | Baseboard, Hot Water |
|---|---|
| Construction | Concrete,Concrete (Exterior) |
| Foundation | Concrete Perimeter |
| Basement | None |
| Roof | Torch-On |
| Floor Finish | Mixed |
| Fireplace | 0 , |
| Parking | Underground |
| Parking Total/Covered | 1 / 1 |
| Parking Access | Underground |
| Exterior Finish | Concrete,Concrete (Exterior) |
| Title to Land | Freehold Strata |
Rooms
| Floor | Type | Dimensions |
|---|---|---|
| Main | Living Room | 12''8 x 11''0 |
| Main | Dining Room | 11''0 x 8''6 |
| Main | Kitchen | 11'' x 8'' |
| Main | Bedroom | 15''0 x 10''3 |
| Main | Storage | 6'' x 4'' |
Bathrooms
| Floor | Ensuite | Pieces |
|---|---|---|
| Main | N | 4 |






















