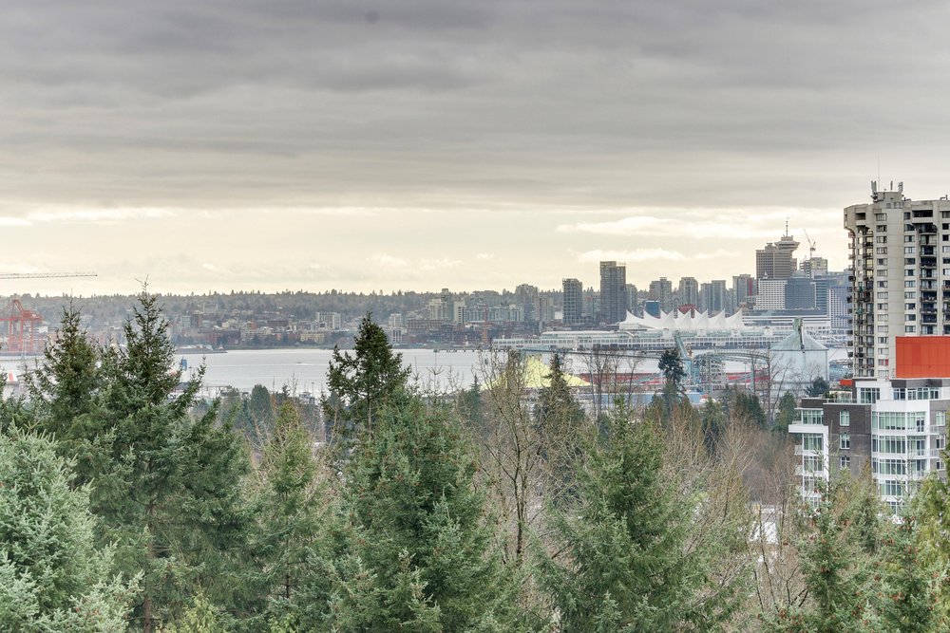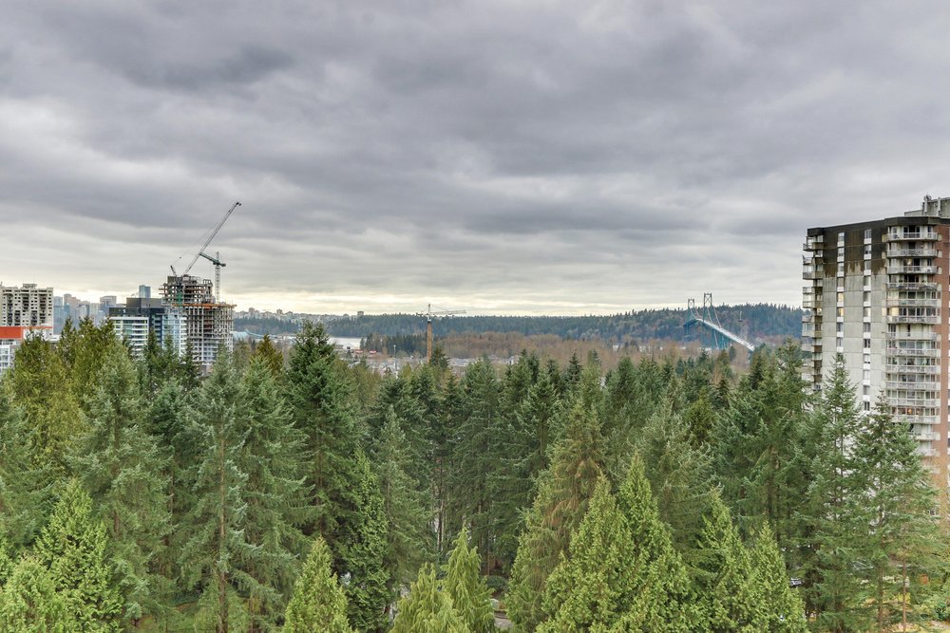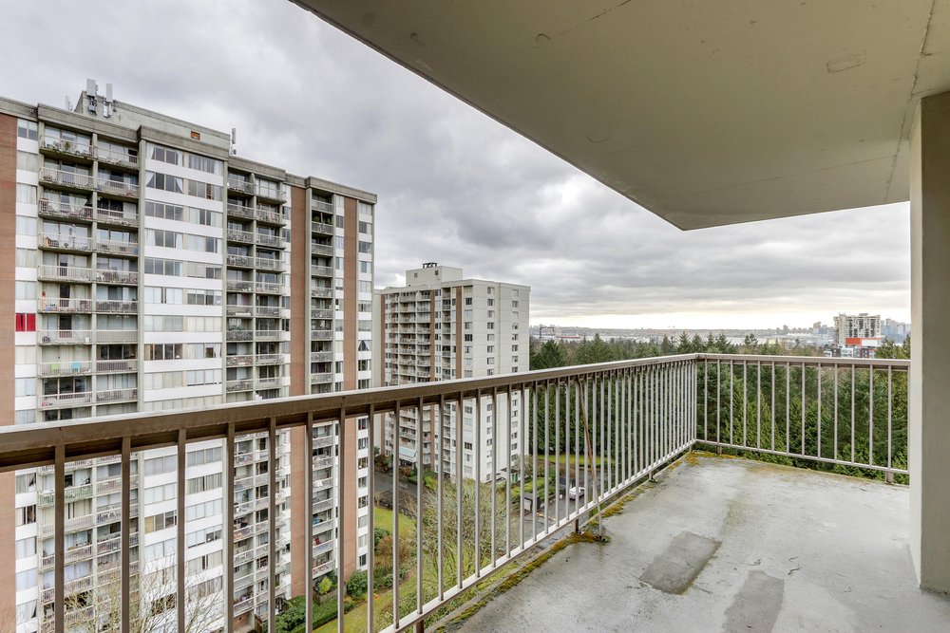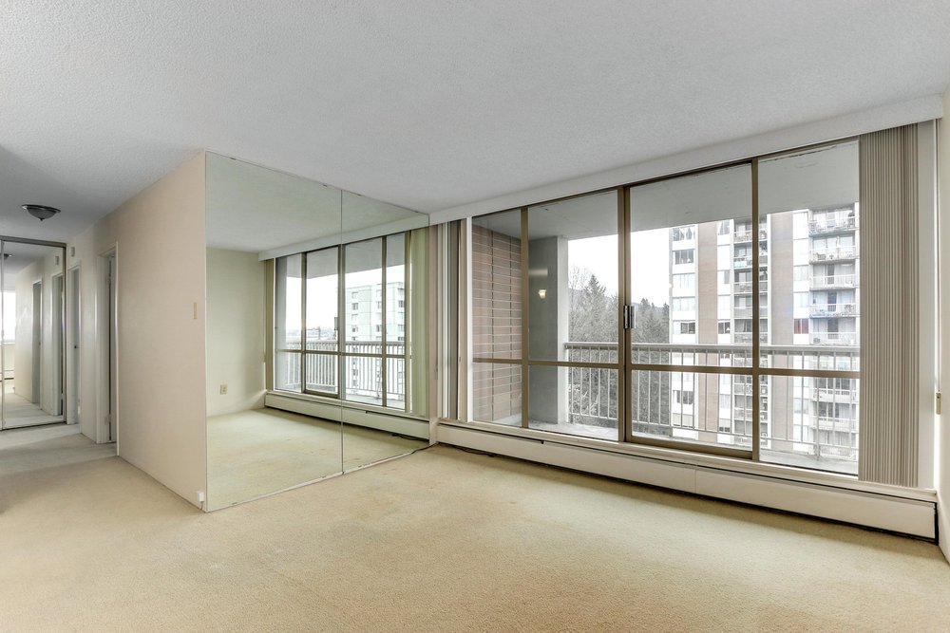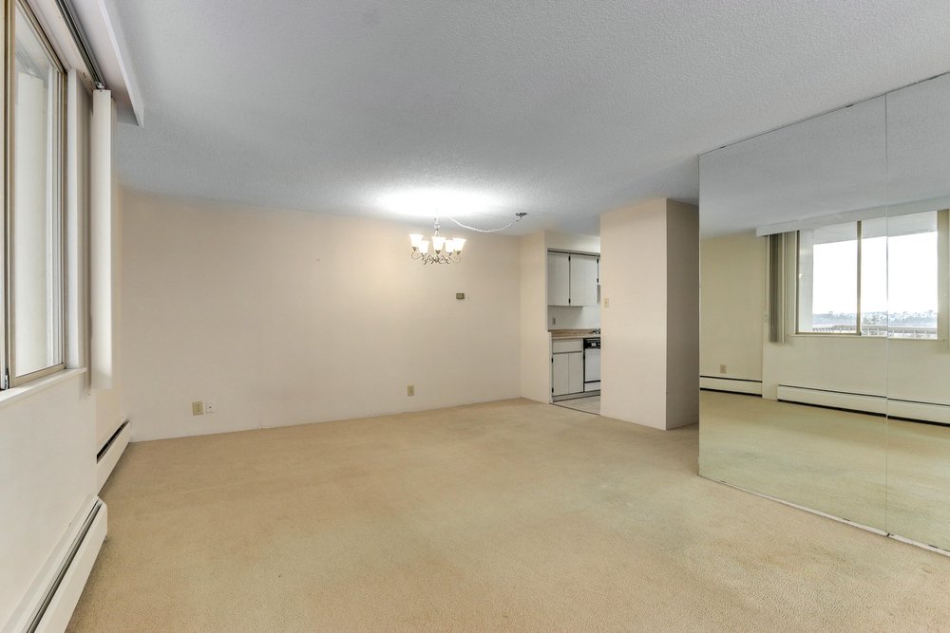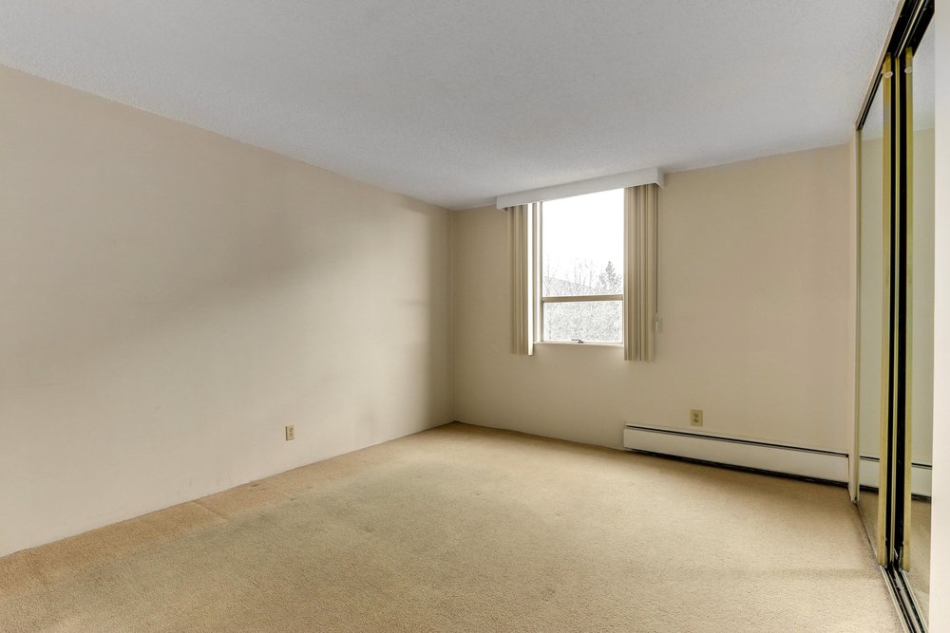Mortgage Calculator
1306 2012 Fullerton Avenue, North Vancouver
Rarely offered top floor S/E corner two bedroom in Woodcroft's popular Pemberton building. This floor plan is always sought after due to the ensuite bath not found on the north corner units. Excellent city and water views, loads of sun and bylaws allow four residents. Bring your indoor cat! Freshly cleaned and very livable but ready for a full renovation and priced accordingly. 24/7 manned security and on site property management to enhance the lifestyle. New Lions Gate Village development is a short walk away and will feature a community centre, shops and services, enhanced transit for downtown commuters and a planned grocery store. Park Royal shopping is a short walk along the Capilano River. Parkade repair project underway and will be paid in full by the Seller.
Taxes (2019): $1,774.55
Amenities
Site Influences
| MLS® # | R2554110 |
|---|---|
| Property Type | Residential Attached |
| Dwelling Type | Apartment Unit |
| Home Style | Corner Unit |
| Year Built | 1972 |
| Fin. Floor Area | 836 sqft |
| Finished Levels | 1 |
| Bedrooms | 2 |
| Bathrooms | 2 |
| Taxes | $ 1775 / 2019 |
| Outdoor Area | Balcony(s) |
| Water Supply | City/Municipal |
| Maint. Fees | $527 |
| Heating | Baseboard, Hot Water |
|---|---|
| Construction | Concrete |
| Foundation | |
| Basement | None |
| Roof | Torch-On |
| Fireplace | 0 , |
| Parking | Garage; Underground |
| Parking Total/Covered | 1 / 1 |
| Exterior Finish | Brick,Concrete |
| Title to Land | Freehold Strata |
Rooms
| Floor | Type | Dimensions |
|---|---|---|
| Main | Living Room | 18'3 x 14'4 |
| Main | Kitchen | 7'7 x 8'4 |
| Main | Master Bedroom | 13'6 x 11'0 |
| Main | Bedroom | 13'6 x 9'9 |
Bathrooms
| Floor | Ensuite | Pieces |
|---|---|---|
| Main | Y | 2 |
| Main | N | 4 |




















