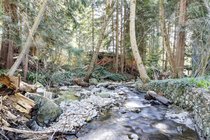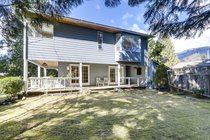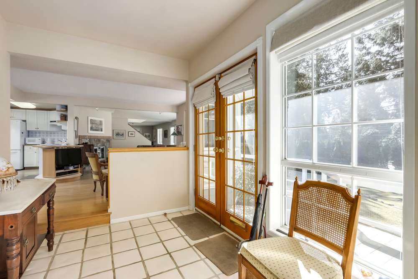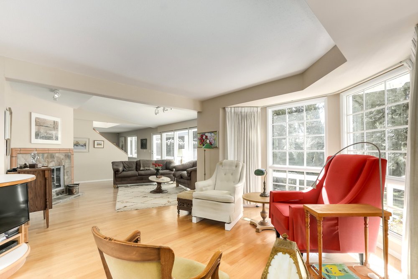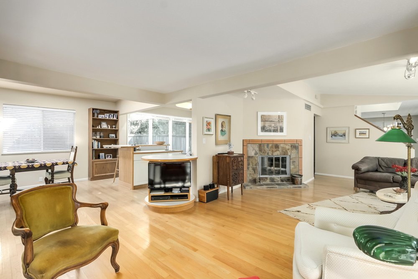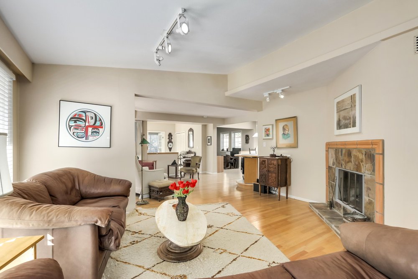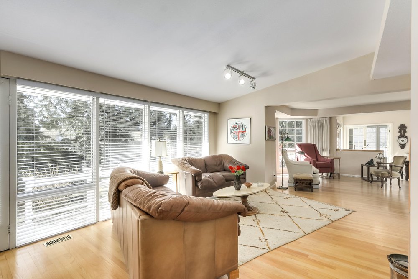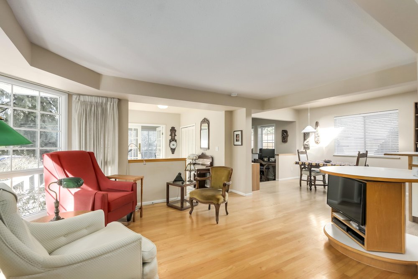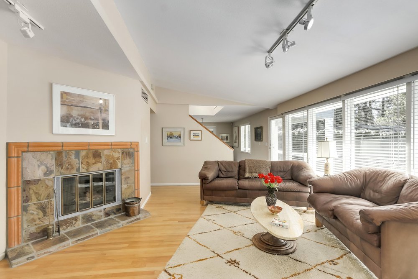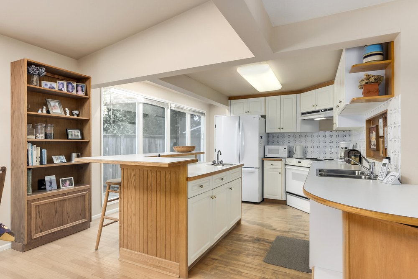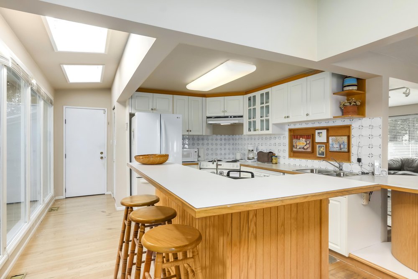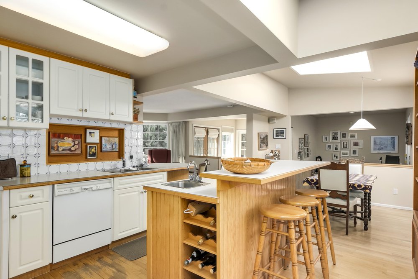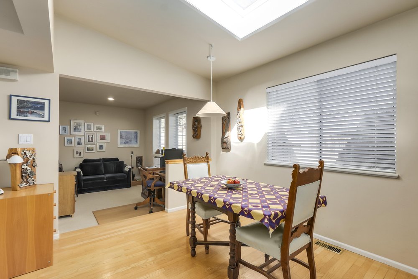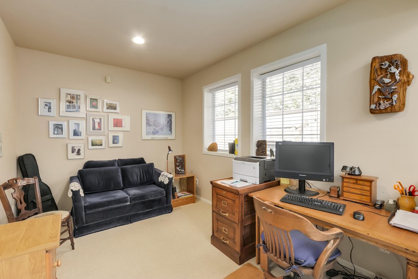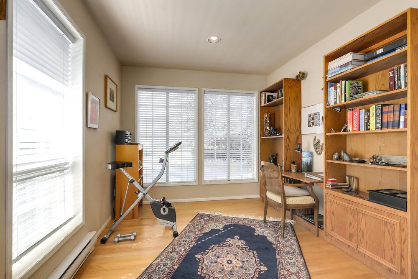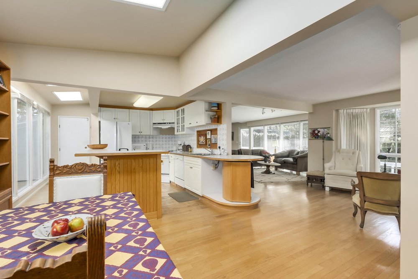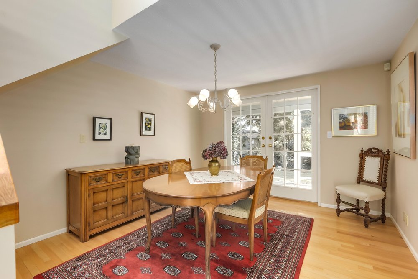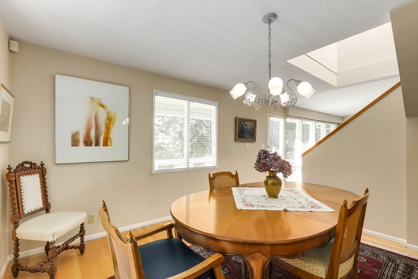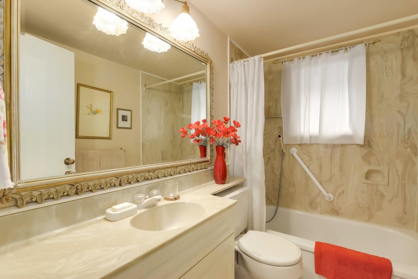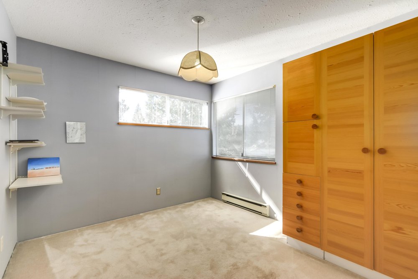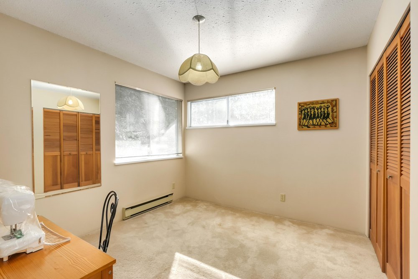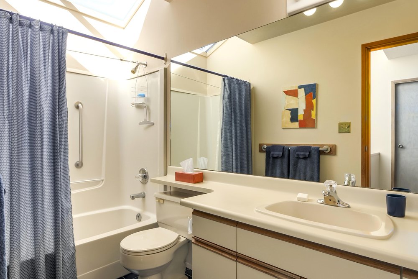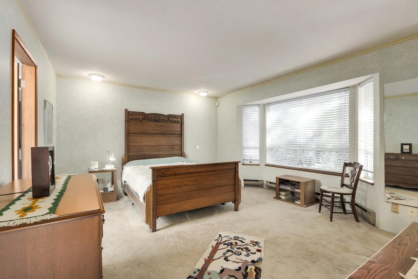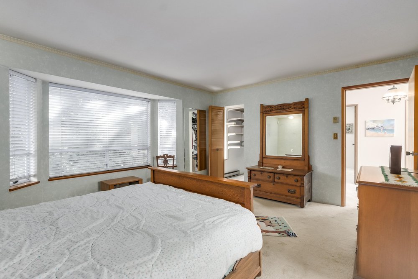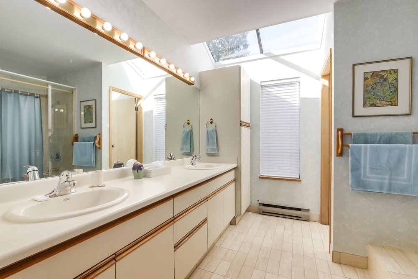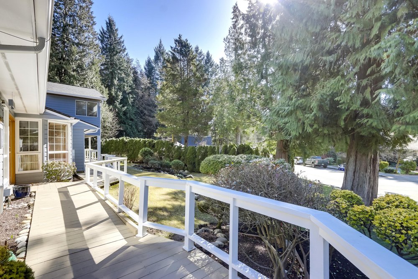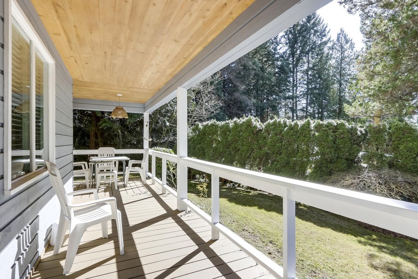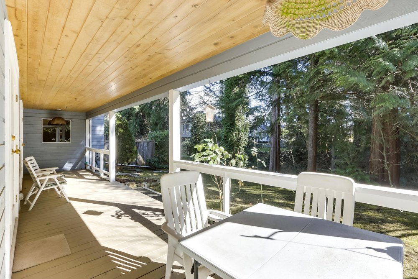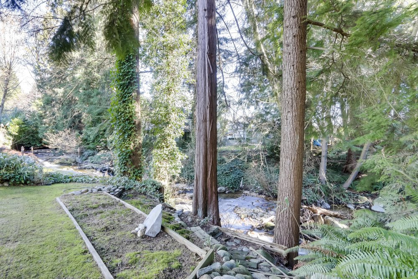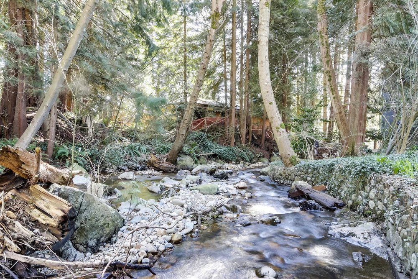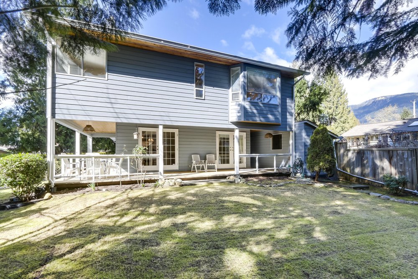Mortgage Calculator
For new mortgages, if the downpayment or equity is less then 20% of the purchase price, the amortization cannot exceed 25 years and the maximum purchase price must be less than $1,000,000.
Mortgage rates are estimates of current rates. No fees are included.
3480 Sunset Boulevard, North Vancouver
MLS®: R2552190
2390
Sq.Ft.
3
Baths
4
Beds
10,500
Lot SqFt
1948
Built
795
$/Square Foot
Virtual Tour
Floorplan
Prime family home in North Vancouver's sought after Edgemont sub area. Easy 5 minute walk to the Village. 4 bedrooms and 3 full baths perfect for the growing family. In the Braemar/Handsworth catchment with both English and French immersion options. Home is very livable as is but ready for interior renovations. Loads of natural light with the east/west orientation. Creek on south side of the property so limited options for re-building. Oil tank scan completed in 2015 with no tank located. Seller had new survey done in 2015 available for buyer. Easy to view after 11:00 am with overnight notice. No opens.
Taxes (2020): $7,960.28
Features
Dishwasher
Drapes
Window Coverings
Refrigerator
Stove
Site Influences
Central Location
Private Setting
Private Yard
Recreation Nearby
Shopping Nearby
Ski Hill Nearby
Show/Hide Technical Info
Show/Hide Technical Info
| MLS® # | R2552190 |
|---|---|
| Property Type | Residential Detached |
| Dwelling Type | House/Single Family |
| Home Style | 2 Storey |
| Year Built | 1948 |
| Fin. Floor Area | 2390 sqft |
| Finished Levels | 2 |
| Bedrooms | 4 |
| Bathrooms | 3 |
| Taxes | $ 7960 / 2020 |
| Lot Area | 10500 sqft |
| Lot Dimensions | 120.0 × |
| Outdoor Area | Patio(s) & Deck(s) |
| Water Supply | City/Municipal |
| Maint. Fees | $N/A |
| Heating | Forced Air, Natural Gas |
|---|---|
| Construction | Frame - Wood |
| Foundation | |
| Basement | None |
| Roof | Asphalt |
| Floor Finish | Mixed |
| Fireplace | 1 , Natural Gas |
| Parking | Open |
| Parking Total/Covered | 1 / 1 |
| Parking Access | Front |
| Exterior Finish | Wood |
| Title to Land | Freehold NonStrata |
Rooms
| Floor | Type | Dimensions |
|---|---|---|
| Main | Living Room | 15'8 x 15'1 |
| Main | Dining Room | 12'3 x 11'5 |
| Main | Kitchen | 12'6 x 12'2 |
| Main | Eating Area | 10'0 x 10'4 |
| Main | Family Room | 11'10 x 13'11 |
| Main | Den | 11'3 x 9'6 |
| Main | Office | 12'6 x 8'10 |
| Main | Bedroom | 9'11 x 11'6 |
| Main | Laundry | 7'5 x 5'10 |
| Main | Foyer | 9'2 x 7'6 |
| Main | Storage | 8'8 x 9'3 |
| Above | Master Bedroom | 13'11 x 15'10 |
| Above | Walk-In Closet | 6'8 x 6'7 |
| Above | Bedroom | 9'11 x 10'7 |
| Above | Bedroom | 9'10 x 10'7 |
Bathrooms
| Floor | Ensuite | Pieces |
|---|---|---|
| Main | N | 4 |
| Above | Y | 5 |
| Above | N | 4 |






























