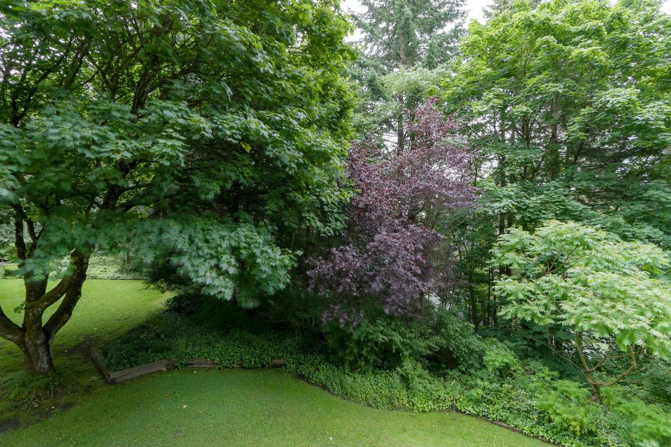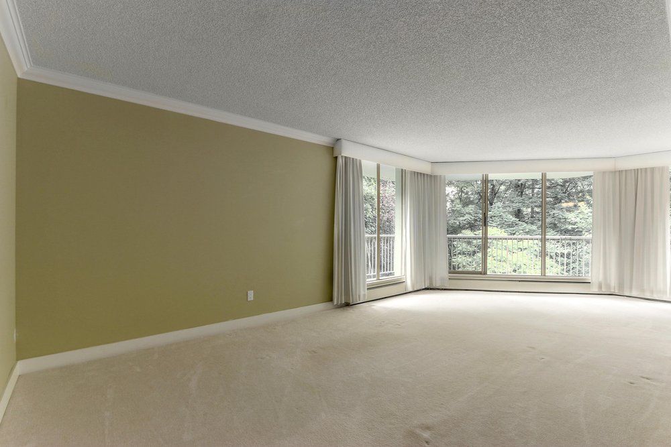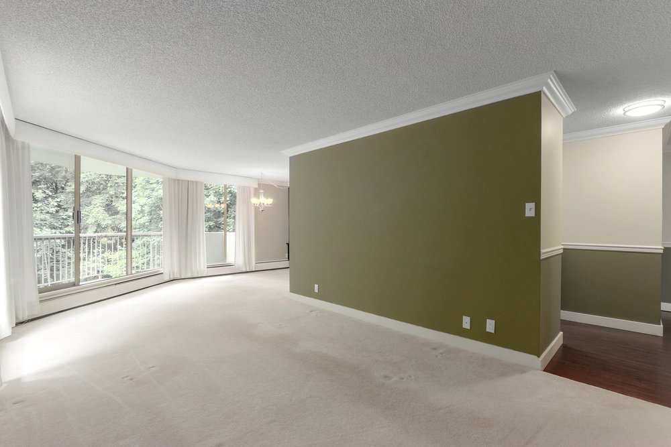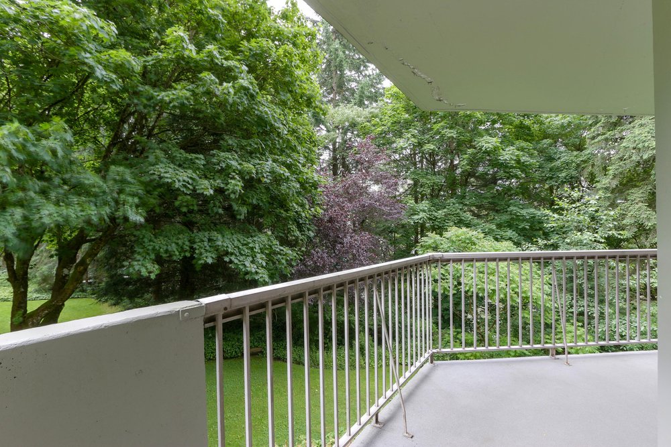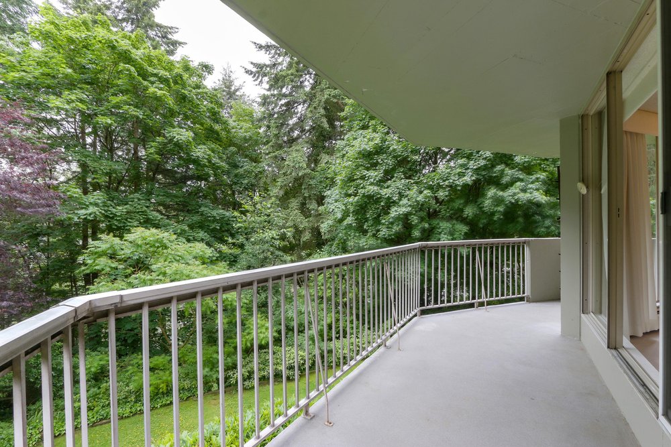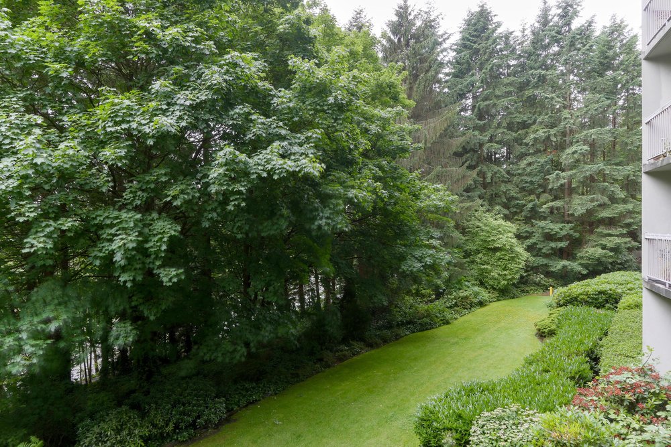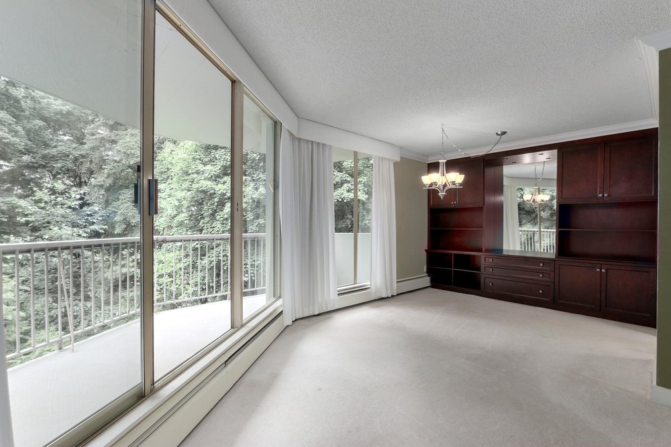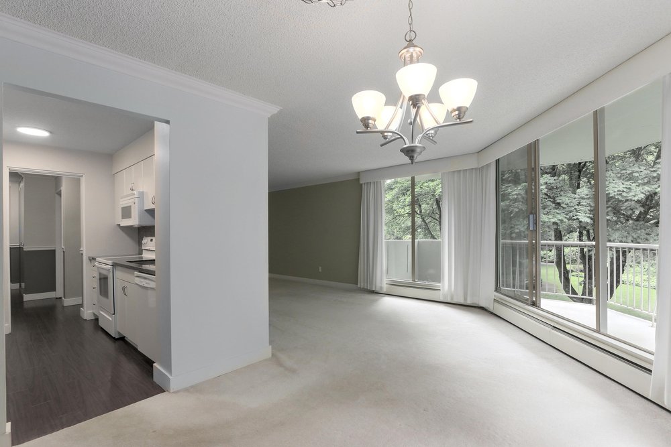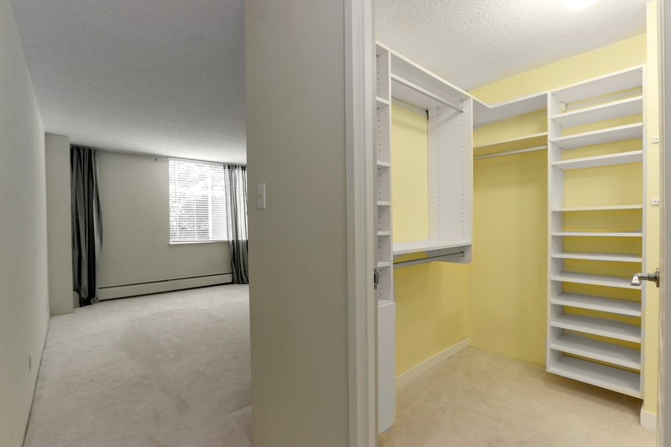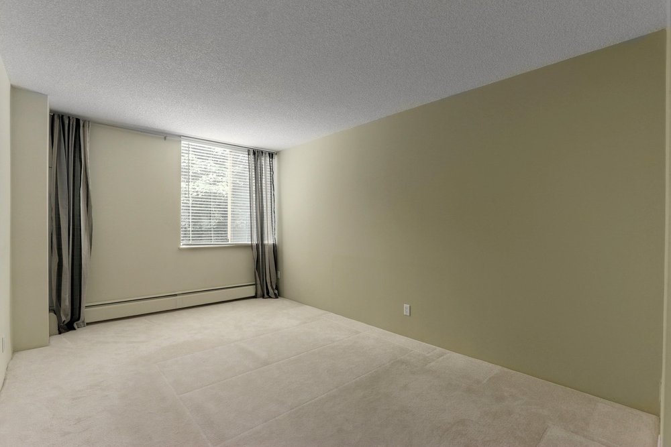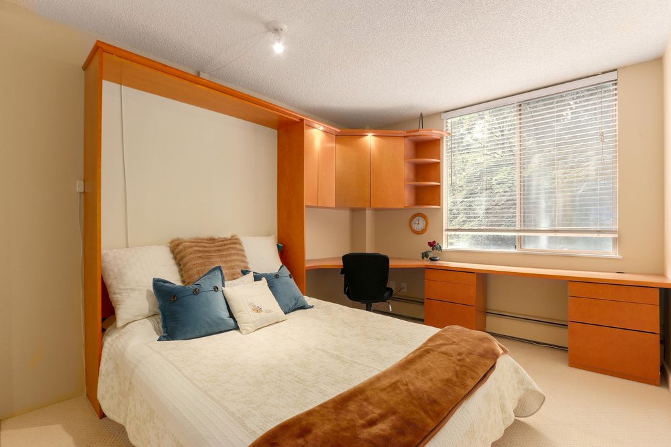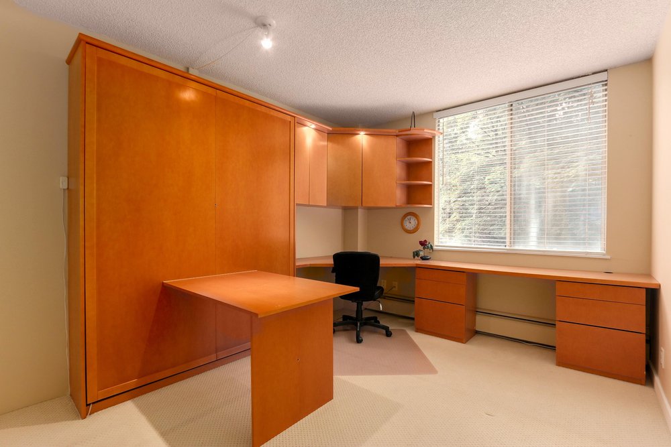Mortgage Calculator
209 2024 Fullerton Avenue, North Vancouver
Rare opportunity to acquire a south east corner suite in Woodcroft's sought after Capilano building! Second floor outlook to gardens and the Capilano River. Loads of morning sun. Partially updated kitchen and baths and maintained in excellent condition by a meticulous resident owner. You could easily just move in as is. These corner suites are prized for the "L" shaped living and dining room for the maximum flexibility with your furnishings. Second bedroom has built in wall bed plus a desk that is perfect for someone who works from home. Woodcroft is situated on 13 acres of manicured gardens in North Vancouver's Lower Capilano area. 24.7 manned security. New Lions Gate Village development is a short stroll away with Community Centre opening soon.
Taxes (2019): $2,051.74
Amenities
| MLS® # | R2465460 |
|---|---|
| Property Type | Residential Attached |
| Dwelling Type | Apartment Unit |
| Home Style | Corner Unit |
| Year Built | 1974 |
| Fin. Floor Area | 1113 sqft |
| Finished Levels | 1 |
| Bedrooms | 2 |
| Bathrooms | 2 |
| Taxes | $ 2052 / 2019 |
| Outdoor Area | Balcony(s) |
| Water Supply | City/Municipal |
| Maint. Fees | $536 |
| Heating | Baseboard, Hot Water |
|---|---|
| Construction | Concrete |
| Foundation | |
| Basement | None |
| Roof | Torch-On |
| Fireplace | 0 , |
| Parking | Garage; Underground |
| Parking Total/Covered | 1 / 1 |
| Parking Access | Side |
| Exterior Finish | Brick,Concrete |
| Title to Land | Freehold Strata |
Rooms
| Floor | Type | Dimensions |
|---|---|---|
| Main | Foyer | 7' x 4' |
| Main | Living Room | 22' x 11' |
| Main | Dining Room | 9'10 x 8'10 |
| Main | Kitchen | 10' x 8' |
| Main | Master Bedroom | 15' x 10' |
| Main | Bedroom | 11'6 x 9'8 |
| Main | Storage | 6'6 x 5'6 |
Bathrooms
| Floor | Ensuite | Pieces |
|---|---|---|
| Main | N | 4 |
| Main | Y | 2 |





















